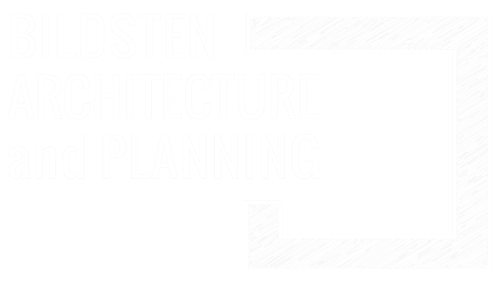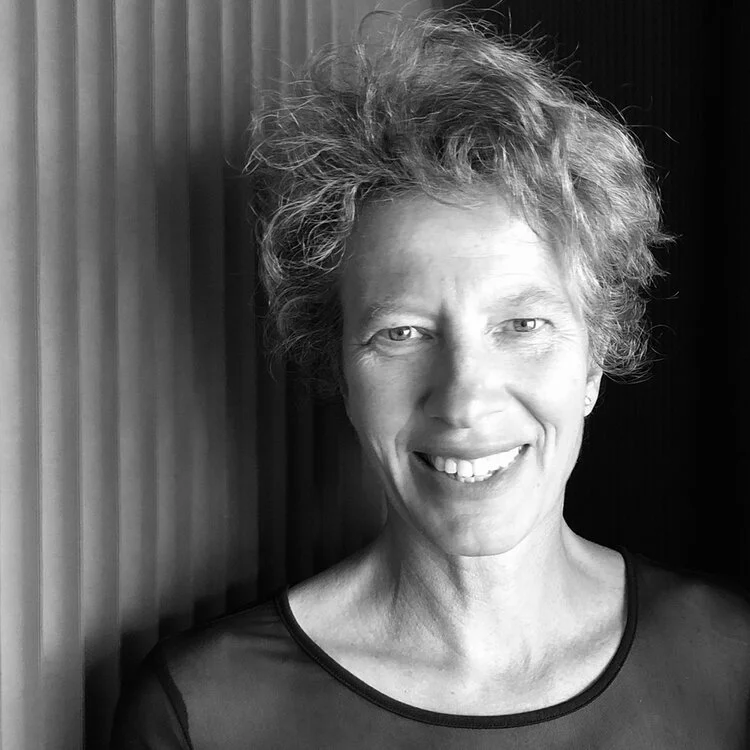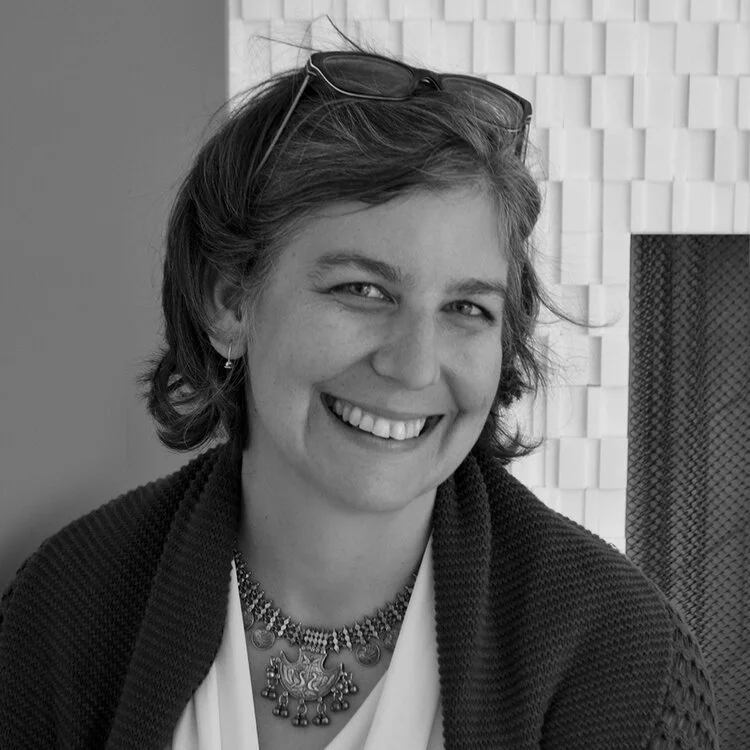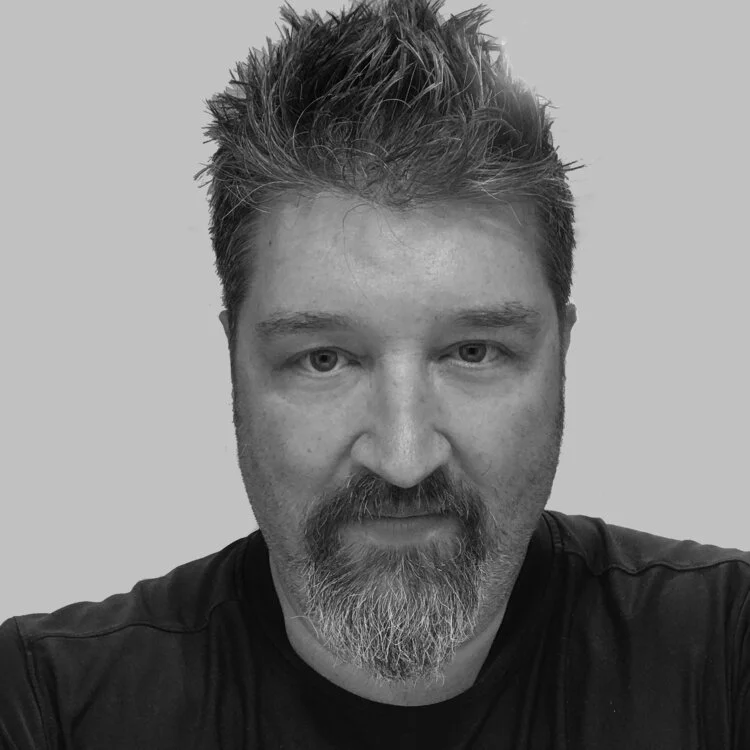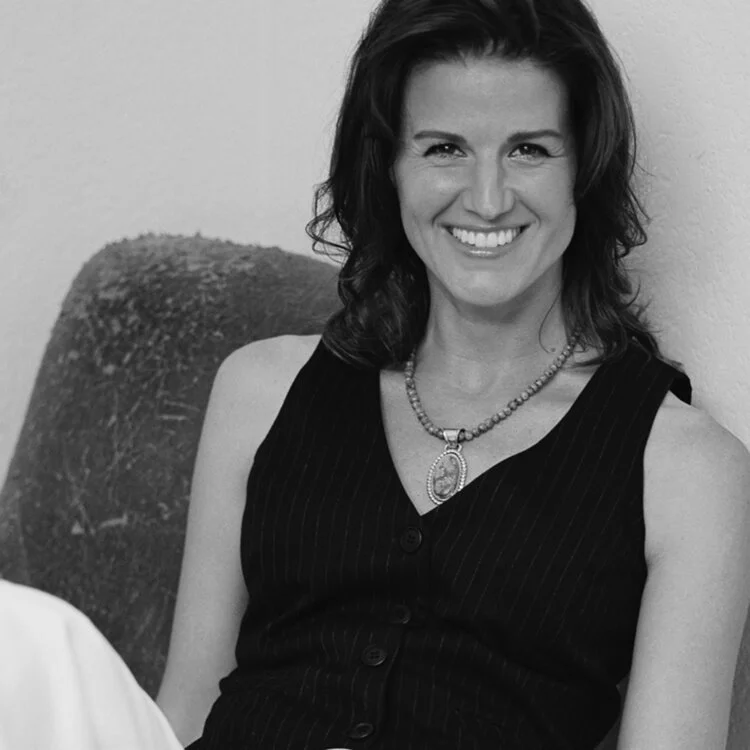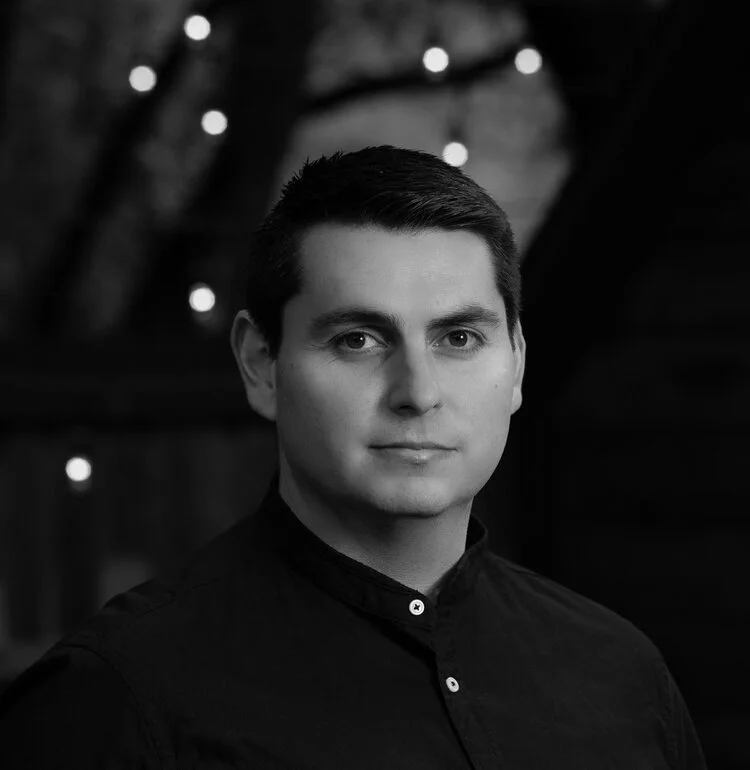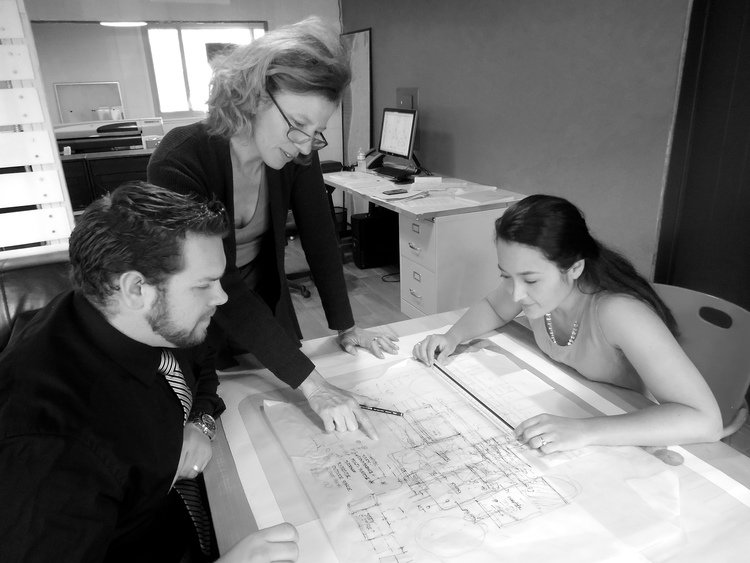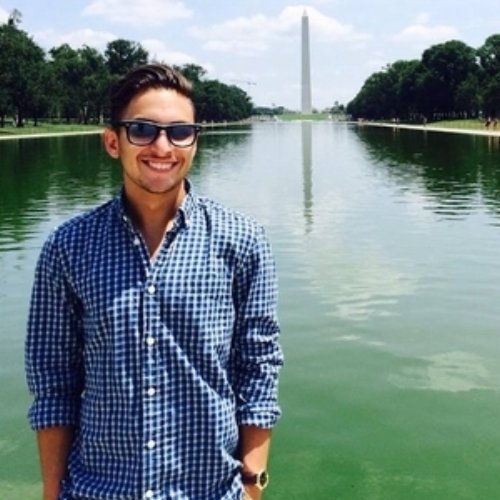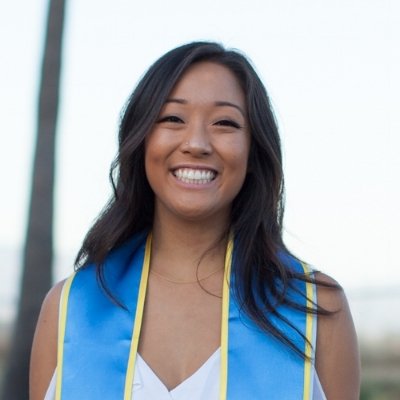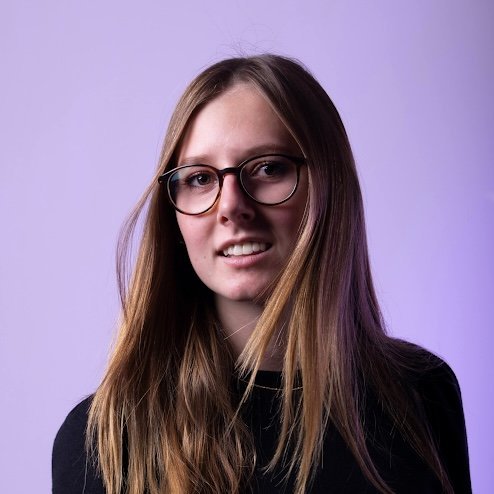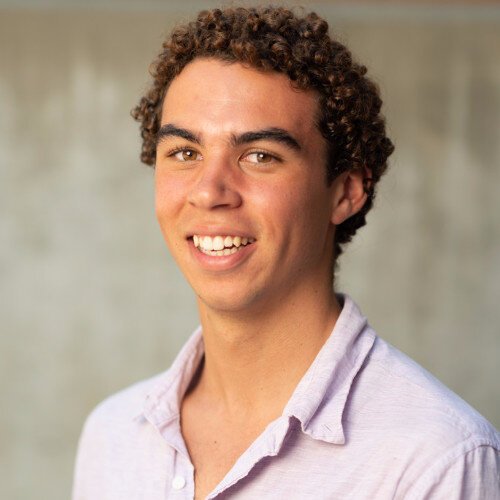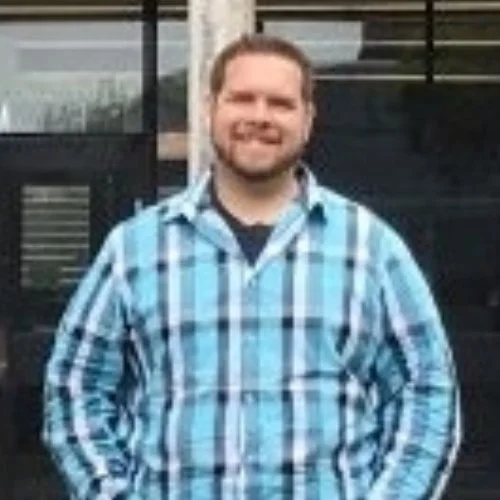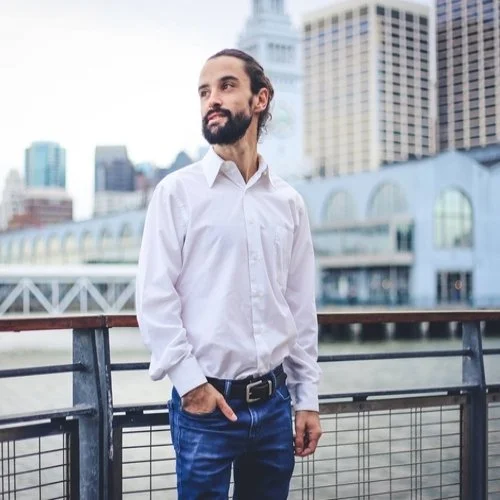VISION
We envision each project from concept design through construction as greater than the sum of its parts. We believe in designing architecture that creates a complete environment and enriches the community around it. We take a collaborative approach, value constant improvement, and draw upon our many years of experience working tirelessly within strict local regulatory systems. At the heart of it all, our clients come first - we listen carefully to your needs, goals, and budget constraints. We remain involved, focused and passionate during every phase of the project and strive toward a better, more sustainable world in all that we design.
OUR MISSION re: Sustainable Communities
With its natural beauty, temperate climate and limited geographic size, California’s central coast communities are well suited to support carbon-neutral lifestyles. Studies show that residents of all ages who bike or walk to daily destinations tend to have strong connections to their neighborhood and community, as well as greater happiness and better health. In order to achieve this kind of sustainable community, there must be a vital combination of housing, workplaces, schools, shops and recreational areas within walking distance of one another. Together with designers, builders, property owners, planners, and developers who share this mission, we believe we can work together to achieve greater access, function, affordability and beauty in all that contributes to communities in the central coast region.
PROJECT APPROACH
If you’re thinking about a construction or renovation project in the central coast area, please reach out. We are glad to meet you at the site, hear your ideas, and offer some initial strategies and ideas on how best to achieve your goals with timing, budget, and great design in mind. We are familiar with the many local building codes, design review requirements, and structural and energy considerations; expertise in these areas streamlines the design and permitting process of your project. Our approach gets things correct from the start to save significant time and expense during construction. For a well-designed, permitted building that maximizes your investment, contact us to lead your design and construction team.
ARCHITECTURAL PROCESS
At the start of a project, it is important to meet at the project site and review your ideas and requirements. We prepare initial design solutions, typically in the form of sketches. These initial proposals often also incorporate feasibility information and preliminary site studies. As the project progresses, we work with you, developing plan options, elevations, details, specifications, budgets, and schedules, providing progress reports, and arranging meetings to answer questions as they arise throughout the design and construction phases.
COORDINATION
Depending on the complexity of the project, it may be necessary to consult with outside experts such as structural, electrical, mechanical, and plumbing engineers, lighting designers, kitchen consultants, and energy code specialists, who prepare detailed drawings, specifications, and recommendations. In collaboration with the consultants, we coordinate the design with all building, fire, health, and safety codes and work with the building department to obtain a building permit. The approved drawings and specifications form the basis for obtaining estimates from contractors.
Commitment to the Community
Firm members are actively engaged in the profession, currently participating in AIA (American Institute of Architects) and CHC (Coastal Housing Coalition) initiatives, including advocacy for local zoning, housing policy and building permit improvements. The firm has professional architectural design, drafting and project management staff.
more information
jobs
We are always looking for talented, hard-working, and self-motivated design professionals to join our team and add to our architectural strength. The firm focuses on a wide variety of project types ranging from custom residential, multifamily housing, urban infill, City and County public facilities, and campus projects to adaptive re-use. We thrive on a culture of inclusion, creativity, collaboration, and mentorship, believing that our best days include learning from one another and involvement in community-oriented projects
POSITION CURRENTLY AVAILABLE
Architecture/ Archicad
We are seeking a self-motivated, talented design professional to join our team. Contact us if you have a degree in Architecture and 3+ years of experience in the areas of conceptual design, graphic presentation, detailing, project management, construction documents, and construction administration. As an integral part of our creative, design-oriented team, the work is both independent and collaborative. Strong graphic, organizational, and communication skills are key. Proficiency in developing construction documents with Archicad BIM modeling and rendering skills are strongly preferred.
HOW TO APPLY
Interested candidates who meet the above criteria are encouraged to email their resume of experience and selected work samples with “Architecture position inquiry” in the subject line to bap@sb-designgroup.com – no phone calls, please. Candidate to be a US citizen or have permanent residence status.
past & present interns
GAYLE SCHUMACHER
M. Arch I UCLA
ARIEL SAADAT
Graduate UCSB
TIM WHITE
B. Arch SCI-Arc
FOREST MCMILLIN
M. Arch USC
EMMA SCHOTT
Cal Poly San Luis Obispo
ALI IWASHITA
Graduate UCSB
COLE HAWTHORNE
UCSB
