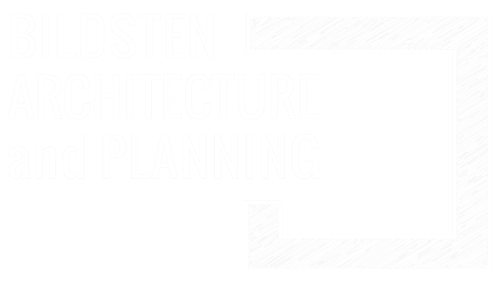our process and approach
analyze
Every successful project starts with understanding. We begin by listening and learning about your goals, challenges, and aspirations. Then, we analyze your property’s unique opportunities through a comprehensive study of site conditions, zoning regulations, and neighborhood context.
To assist clients in exploring what’s possible, we offer a Development Potential Analysis (DPA), which lays the groundwork for well-informed decision-making. This phase is about clarity, feasibility, and vision.
At Bildsten Architecture and Planning, we guide each project through a thoughtful and collaborative process built around four key phases: Analyze, Design, Permit, and Build. Whether you're envisioning a small renovation or a large-scale development, our comprehensive services and deep local knowledge ensure your project is in expert hands; from the first conversation to final construction.
design
Once we’ve defined what’s possible, we move into a highly collaborative and creative design process. We provide a full spectrum of design services, including site planning, conceptual and schematic design, and material selections, always tailored to your needs, lifestyle, and budget.
We use advanced Building Information Modeling (BIM) software to bring your project to life in 3D. This includes walkthrough videos, renderings, and interactive models that make complex ideas easy to understand. Tools like TwinMotion and BIMx allow you to explore your future space virtually; helping you visualize the project from every angle. BIM also enables seamless collaboration with consultants and builders, integrating design with constructability and performance insights from the beginning.
We prioritize sustainability and efficiency in every project, using climate data, solar modeling, and energy simulations to ensure your building performs beautifully and responsibly.
Our interior design services enhance how your space feels and functions; balancing movement, light, and material choices to create spaces that are both comfortable and compelling.
permit
Navigating the permitting process can be complex, but it’s an essential part of bringing your project to life. Our team manages this phase with experience and care, preparing detailed construction documents, coordinating with consultants, and engaging with local planning departments to secure the necessary approvals.
Our 3D modeling tools provide a major advantage during design review, communicating your project's full scope clearly and effectively to regulatory agencies and community stakeholders. With deep ties to local communities and active participation in local initiatives such as the AIA and Coastal Housing Coalition, we understand the nuances of permitting and local policy.
build
During construction, we stay closely involved through project management and construction administration services. Our BIM model becomes a living tool, accessible in the field via the cloud; allowing contractors to view and interact with project data in real-time from any device.
We work hand-in-hand with the construction team, solving problems proactively and ensuring that your design vision is executed with accuracy and quality. Our commitment to clear communication, responsiveness, and collaborative teamwork helps keep your project on schedule and on budget.





