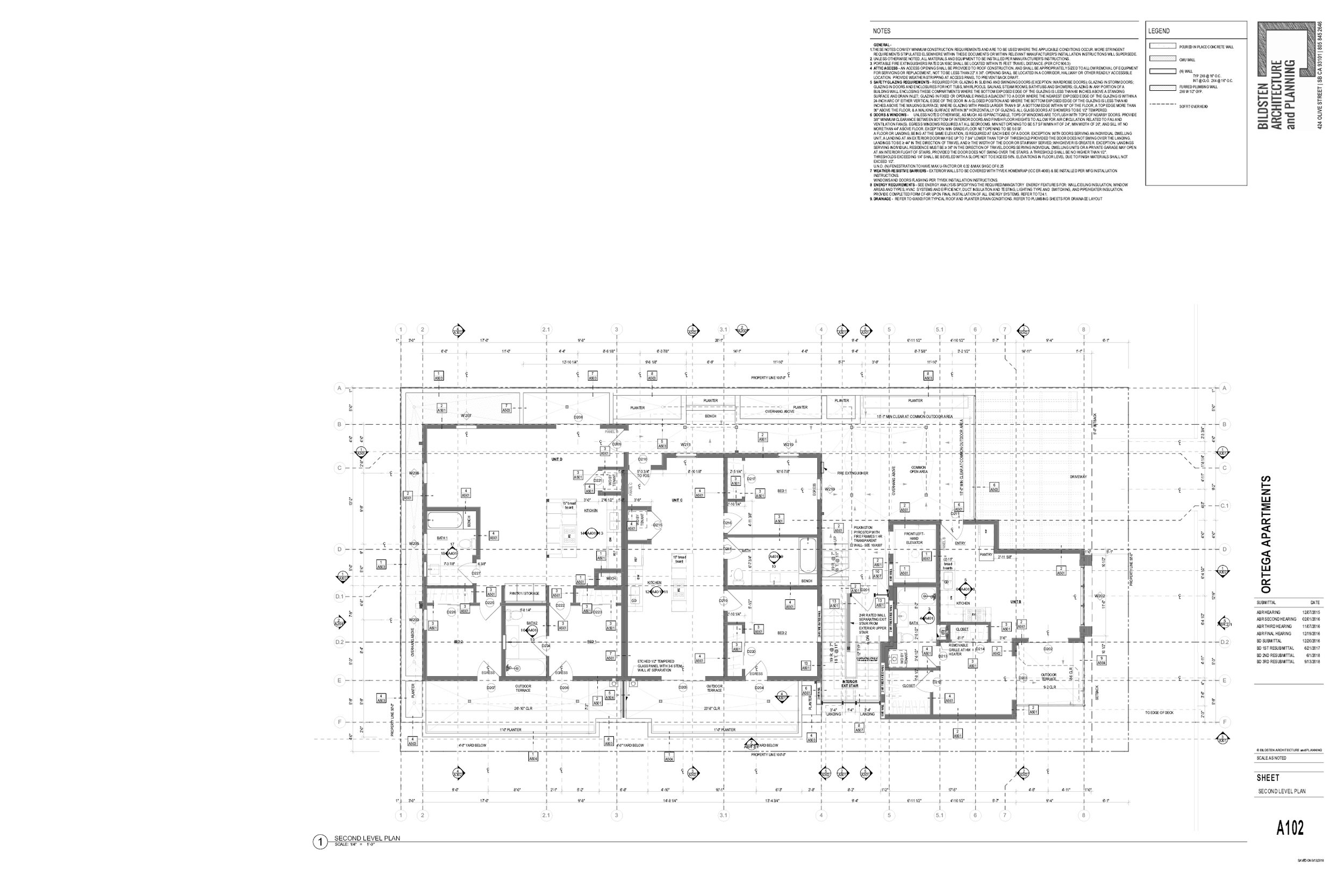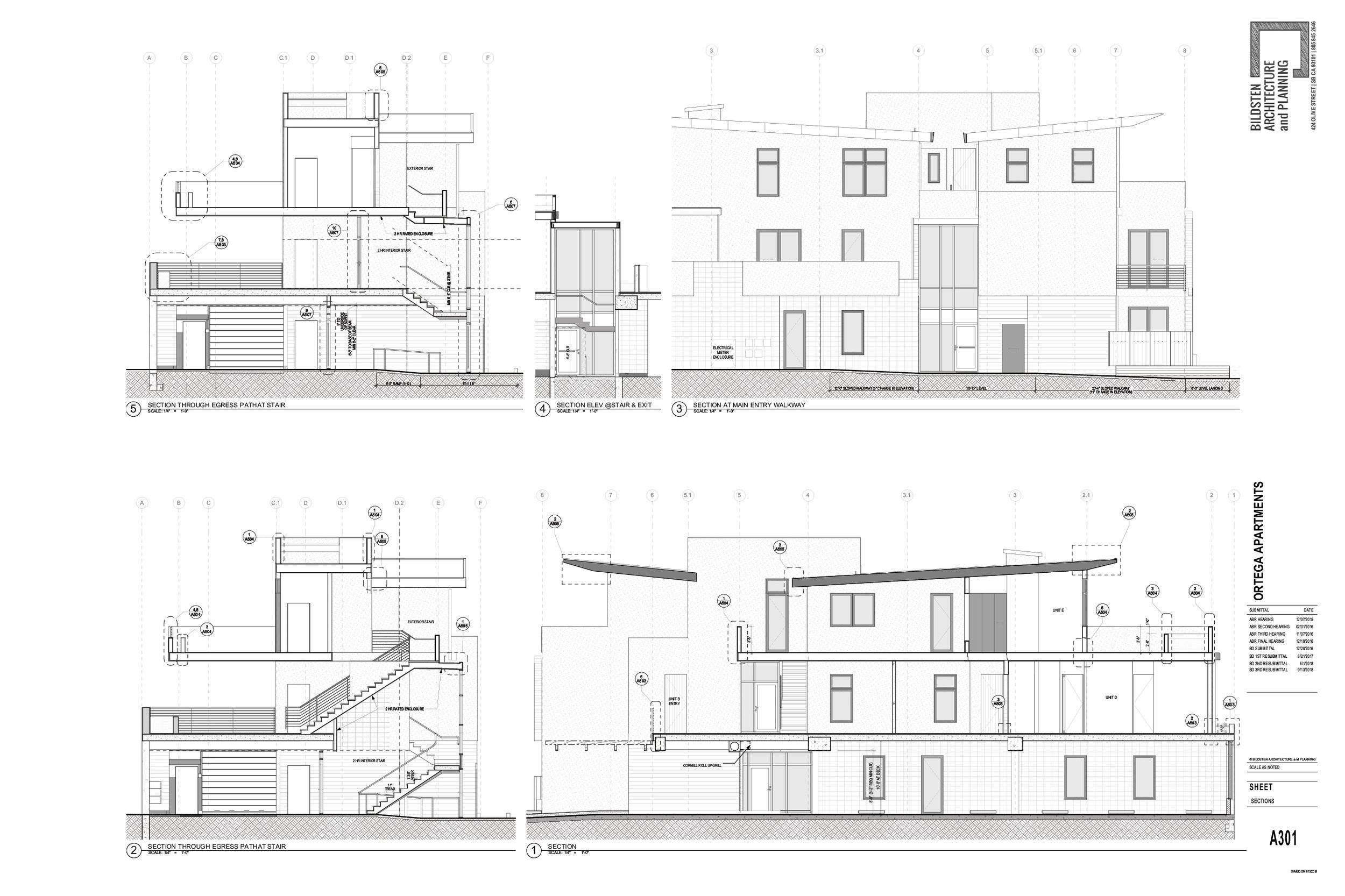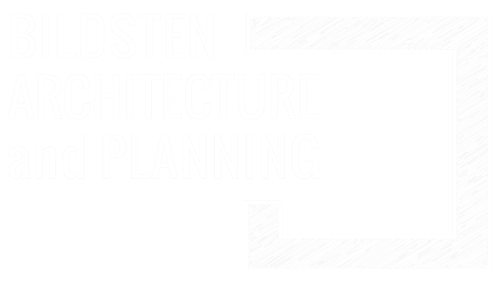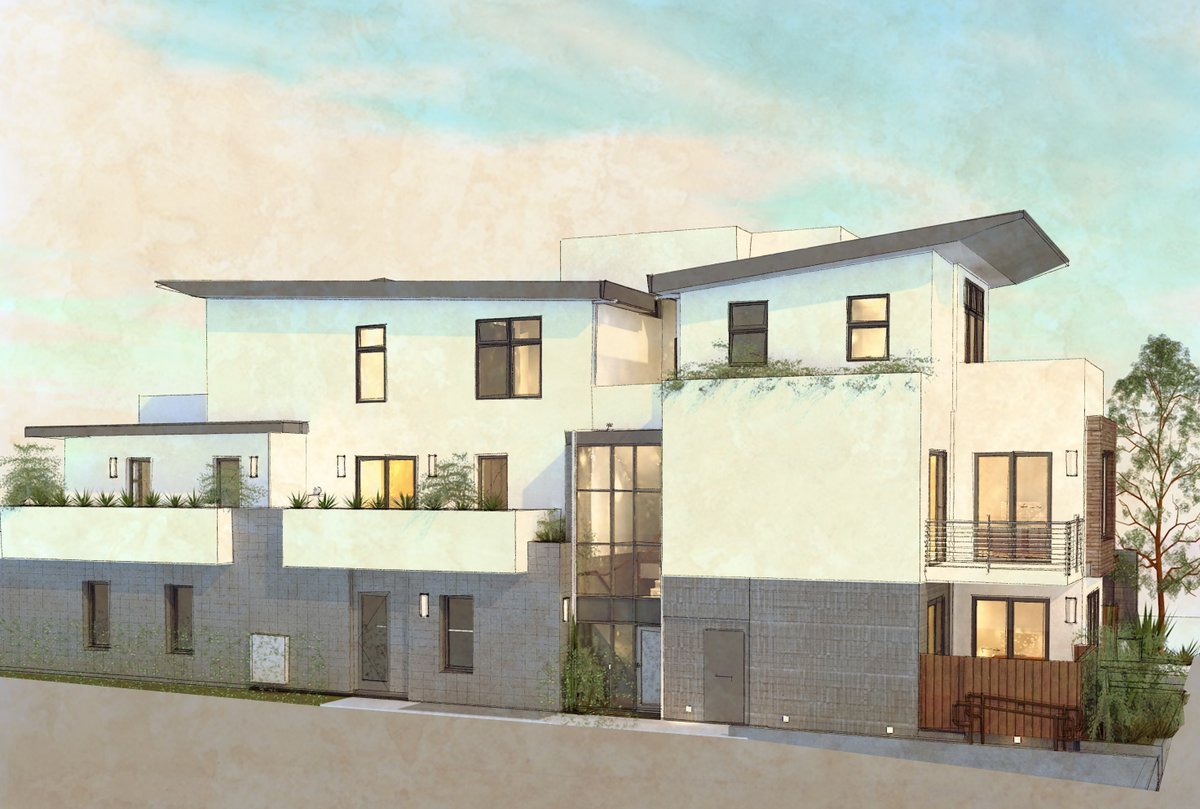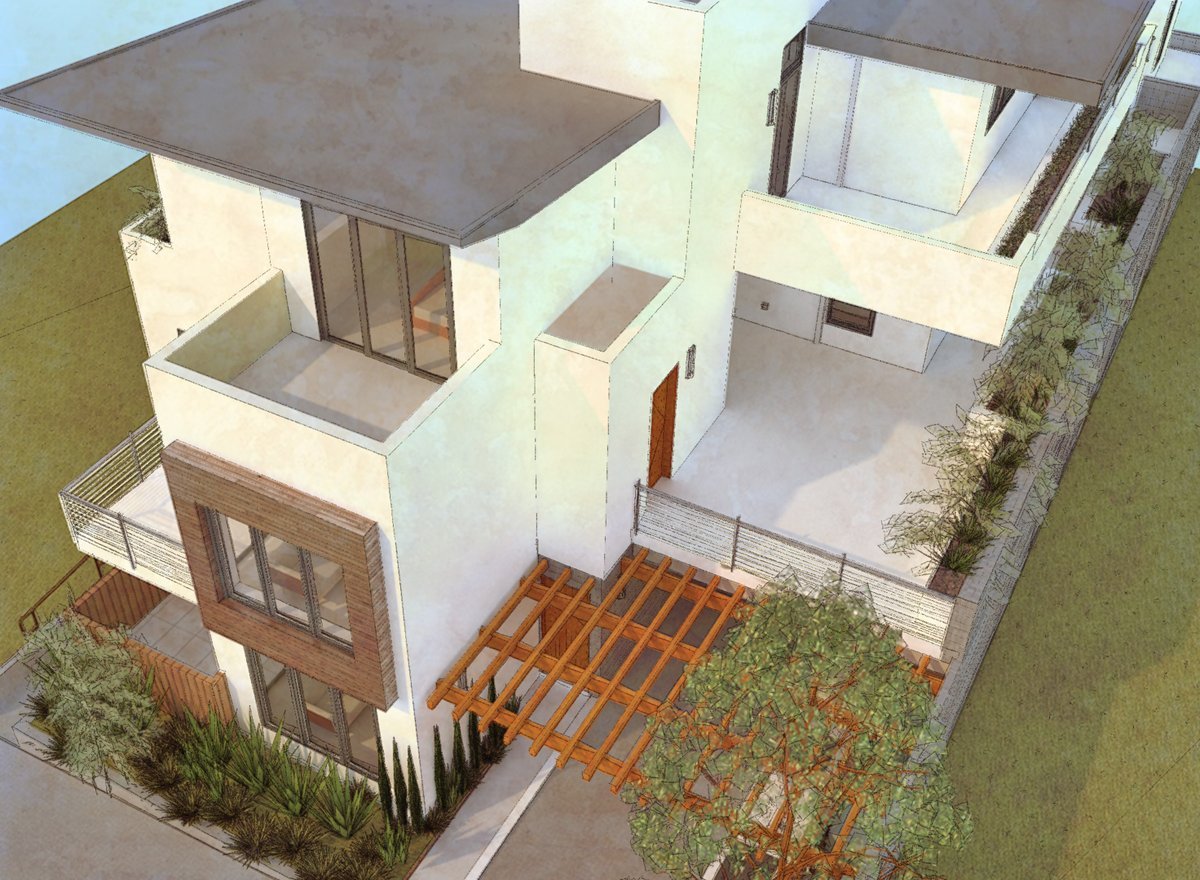This property is currently occupied by a 1900s bungalow in disrepair with numerous zoning violations. The owners decided to replace it with five contemporary apartments per AUD guidelines. The ground floor accommodates the shared entry, the required one space per unit car and bicycle parking, a studio apartment as well as landscaping. The remaining four apartments and open space are on the next two floors up via open-air stair and elevator for ADA handicapped access. Panoramic views of the Santa Barbara foothills and ocean are featured from the units, which are designed in loft style, with open floor plans, tall ceilings and large windows for light and air. Private balconies have built-in planters serving as guardrails, providing views and green space for residents on upper floors.
The open-air walkways and stairs keep residents connected to the outdoors and provide a sense of each resident's own unique place to live. Exterior elements include stucco walls, heavy timber trellis, butterfly-shaped standing metal-seam roof, weathered wood siding and board-form concrete at the ground level. Contemporary detailing of traditional materials won the praise of the City of Santa Barbara ABR design review board, highlighting the project's successful compatibility with the neighborhood.
This project is currently under construction.
“This is a very elegant house, very modern. A beautiful piece of architecture.”
ORTEGA STREET APARTMENTS
PROJECT DESCRIPTION
PROJECT DATA
Project Name
Ortega Street Apartments
New 5-unit apartment/ parking structure
Program
Santa Barbara, CA
Location
2017
Year
9,000 square feet
Size
Collaborators
