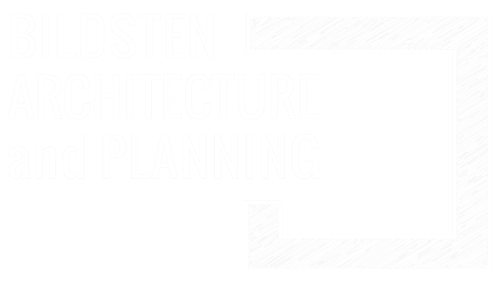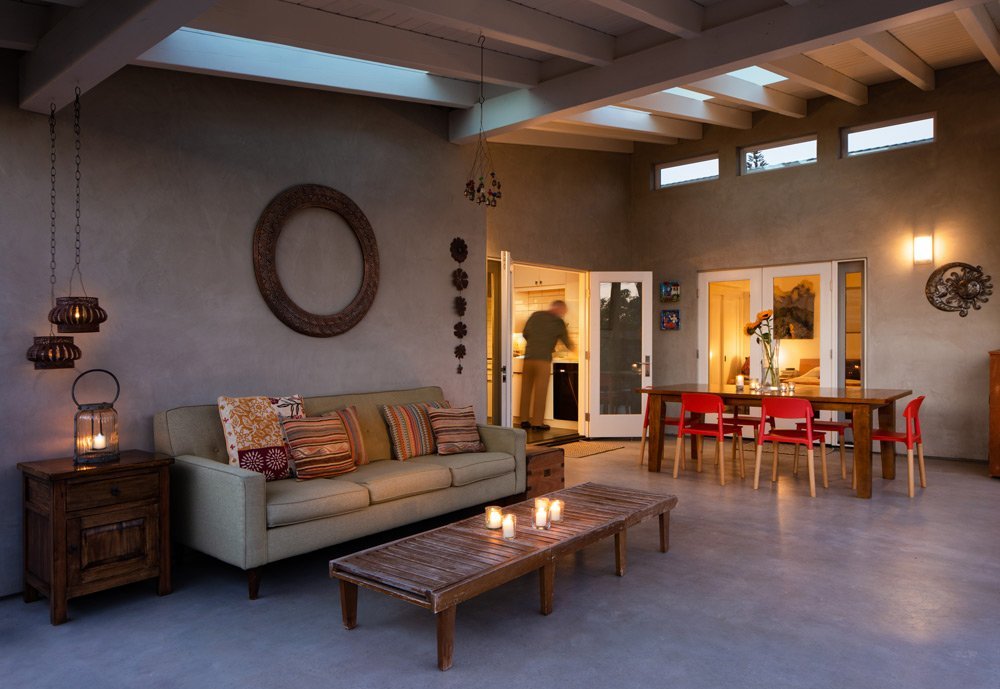MID-CENTURY MODERN ADU
This Santa Barbara home is situated on a narrow through-lot with the original main house fronting one street and the original garage facing the other. The owners approached Bildsten Architecture and Planning to modernize the front and side of the main house and convert the garage to an ADU (accessory dwelling unit). The two structures bracket the outdoor space and by adding a perimeter fence, native, drought-tolerant plants, and gravel pathways the space became a private oasis accessible to both. The front carport roof plane was re-constructed to allow easier passage into the space and pitched to mimic the adjacent lines of the main house. The back deck was extended and a shade structure roof was added to increase usable space outside of the kitchen and bedroom, blurring the line between indoor and outdoor living.
Photography by Jason Rick
PROJECT DESCRIPTION
PROJECT DATA
Project Name
Mid-Century Modern ADU
PRESS
Collaborators
ADU Conversion
Program
Santa Barbara, CA
Location
2020
Year
400 square feet
Size
Featured in Dwell Magazine








