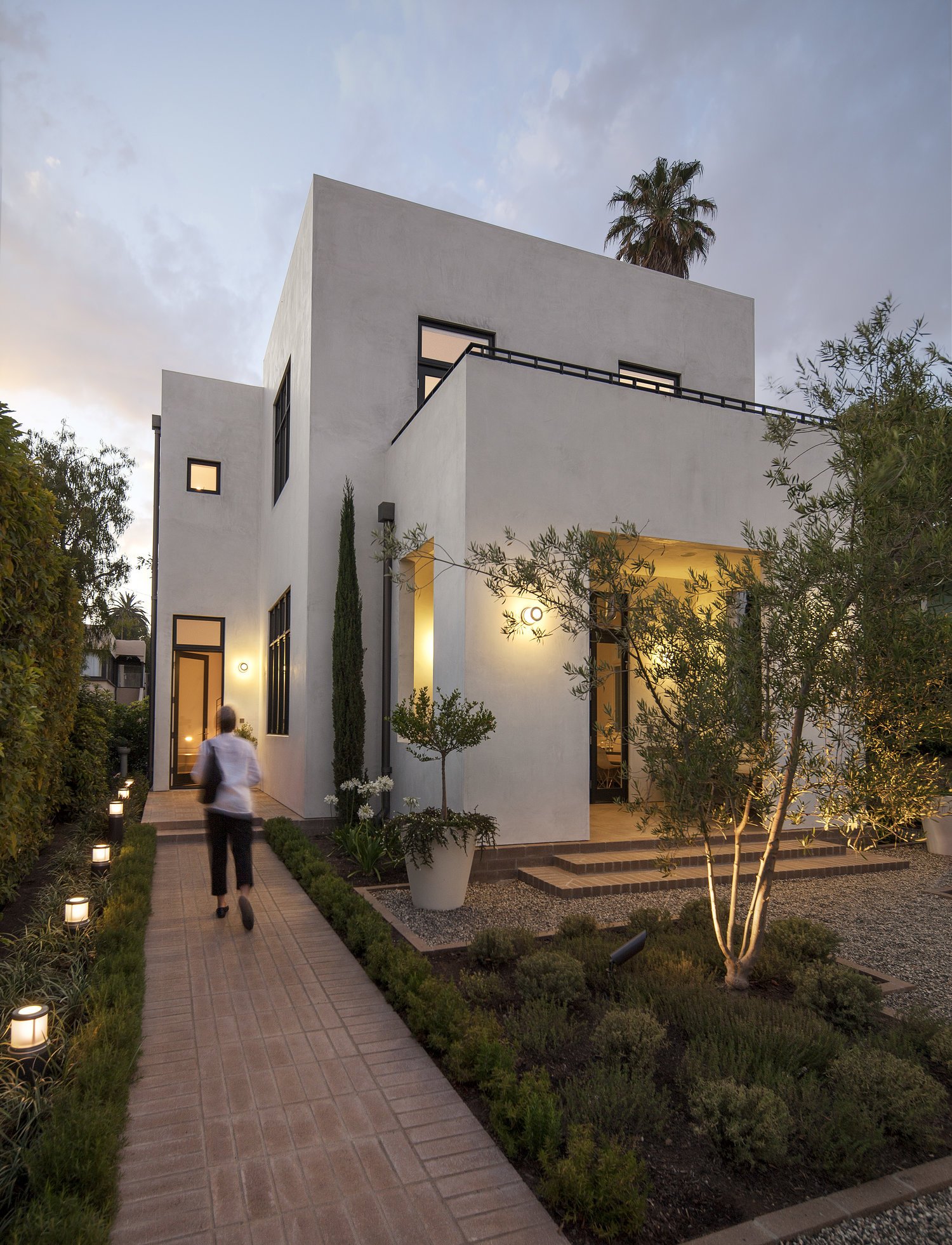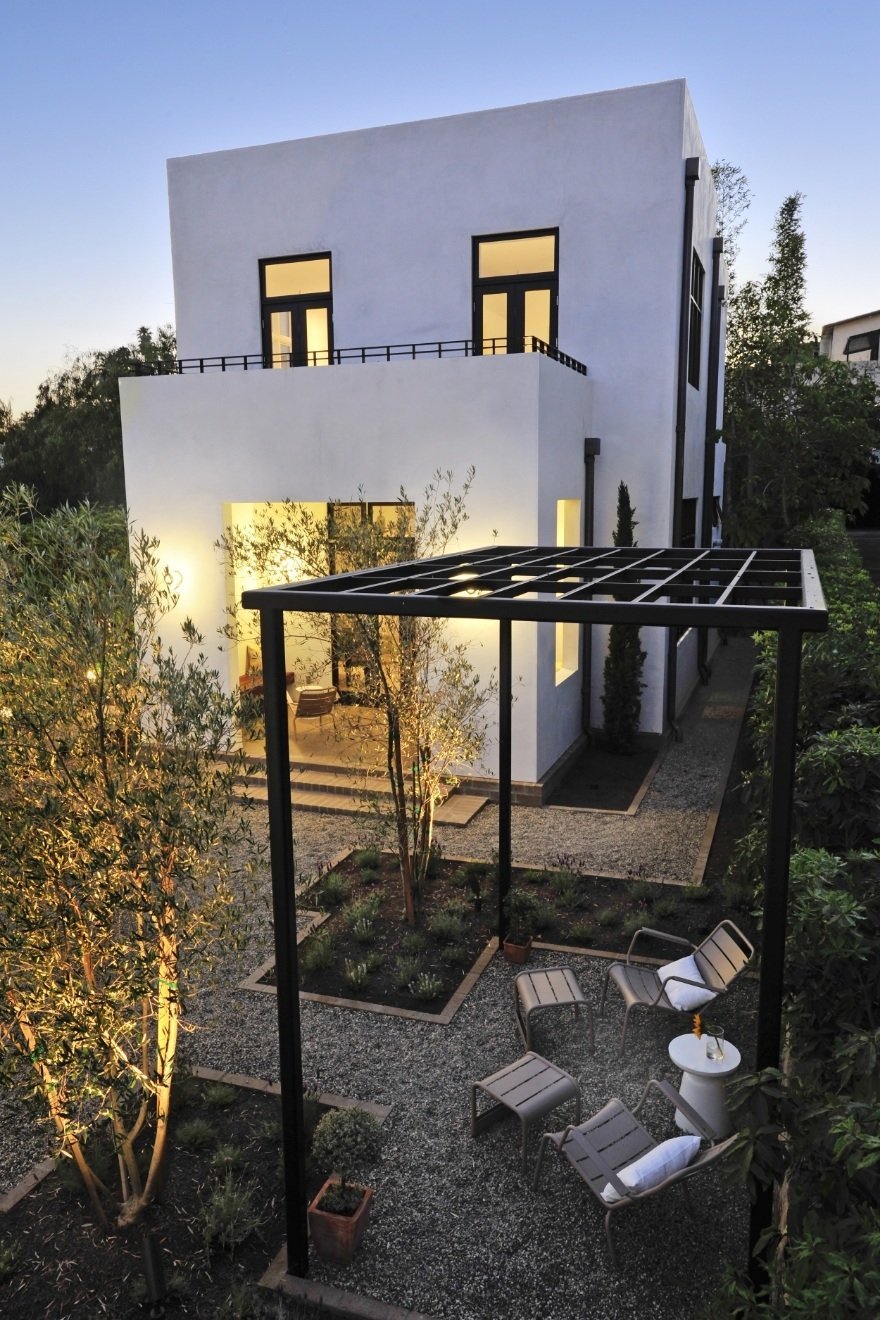Located on a narrow lot at the edge of downtown Santa Barbara, California, this 1500-square-foot house is an anomaly in a town known for its design review-enforced adherence to Spanish Colonial style. The Carrillo residence was designed for a couple who moved from New York City and wanted to maintain the feeling of their urban life in a California context.
Jim Gauer, the Design Architect, based the house’s minimalist design on the work of Irving Gill, the early 20th century architect who reduced the Spanish Colonial vernacular of Southern California to geometric elements. The two-story wood frame structure with a parapet roof and plaster wall finish was well-received by the Santa Barbara design review board. The house is composed of three increasingly smaller, well-proportioned volumes based on a 4-foot grid: The first, a rectilinear bar at the north end of the small lot, contains the entry and kitchen; the second, a 16-by-24-foot box, includes the living room and two bedrooms above; the third and smallest volume provides a loggia that connects the living room to the garden.
Parking in the garage or driveway adjacent to the street, the visitor walks past the garden, loggia, and living room before reaching the entrance at the northern end of the site; an intentional move designed to preserve the garden as a zone of shared entry and outdoor living space, standing between Classicism and Modernism.
Energy efficiency and ease of maintenance were other key considerations.
The downtown location and outdoor living site plan give the owners all the urban vitality and convenience they were seeking, along with privacy, quiet, and Santa Barbara weather in which to enjoy them.
*Based on ‘Architectural Record’ article by Laura Raskin
“This house as the best design prototype for appropriate contemporary housing in Santa Barbara.”
CARRILLO RESIDENCE
PROJECT DESCRIPTION
PROJECT DATA
Project Name
Carrillo Residence
AWARDS
New residence and garage construction
Program
Santa Barbara, CA
Location
2009
Year
1,500 square feet
Size
David Chase Construction
Harris Engineering
Bildsten + Sherwin
Collaborators










