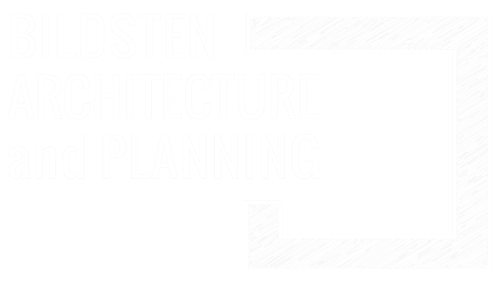SANTA BARBARA CENTRAL LIBRARY - Staff Area
Bildsten Architecture and Planning worked with the SB Library to determine the needs and aspirations of the library staff so that the updated lower level workspace could properly support the library’s important work. The design was able to capture all the practical needs and aspirations of the library team; and although additional windows and skylights were not an option, we developed lighting that made the ceilings feel taller than their 8’ height, and to add recesses in new ceiling soffits that provide the illusion of skylights.
A vibrant color palette was developed, suggestive of the sunshine and landscape that additional windows might have added. In conjunction with the lighting design, this abstraction of sunshine and gardens transforms this former dark basement storage area into a bright workspace that celebrates the essence of Santa Barbara’s warm sunshine and verdant gardens.
PROJECT DESCRIPTION
PROJECT DATA
Project Name
SB Library Lower Level Staff Area
Remodel of existing staff area
Program
Santa Barbara, CA
Location
2024
Year
3,818 square feet
Size
Collaborators



