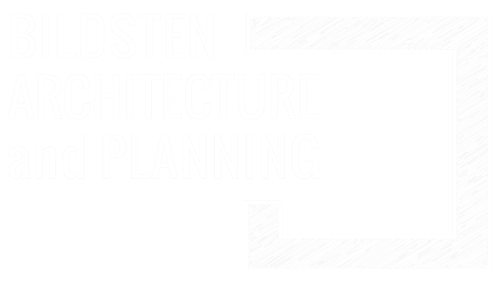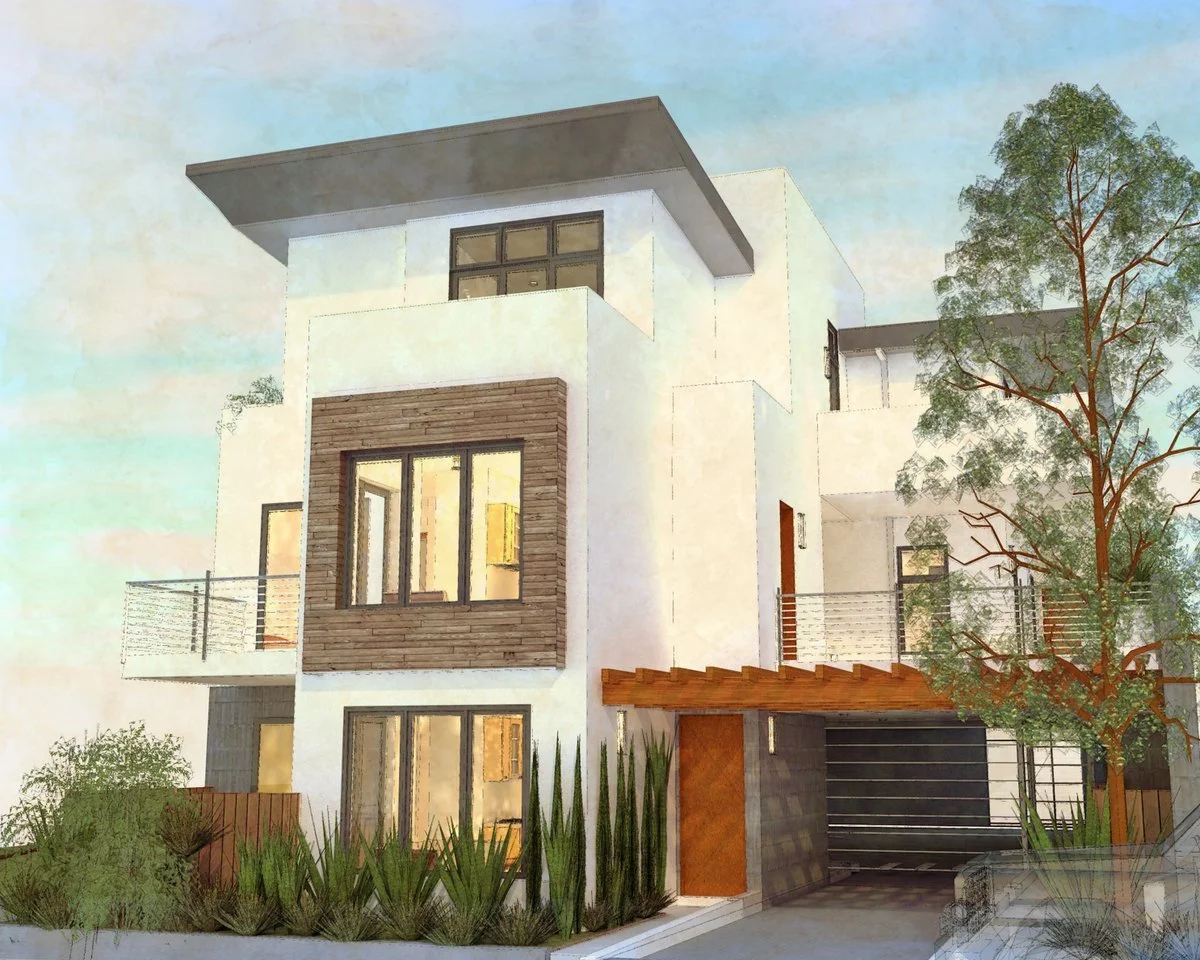We enjoy working with all aspects of architecture, from small renovations that have a significant impact, to large commercial projects, multifamily housing, and new homes that realize a lifetime's dream. We provide a full range of architectural services, including planning, conceptual design, interior design, construction documents, permitting, bidding, project management and construction administration services on projects of all types and sizes.
Our Process
the architectural design process
We start the process by taking the time to listen and understand your concerns and aspirations for the project. During this phase, we analyze your property's site conditions and zoning in order to determine what is possible for your property. You can kickstart this process by having us do a Development Potential Analysis (DPA), click here for more information.
project visualization
BIM modeling
We work using a variety of tools and software to help you understand and visualize design ideas for your project. From pens and paper to interactive virtual models of your project, Bildsten Architecture and Planning will work with you every step of the way, and we are constantly exploring new ways to visualize ideas. Two interesting tools we rely on frequently are TwinMotion and BIMx.
BIM technology allows our firm to create 3D views, walkthrough videos, and construction documents all in the same program. This is especially helpful for sharing design ideas with clients in a straightforward way that updates with new ideas automatically.
The completed 3D model is the ultimate communication tool to convey the project scope, steps, and appearance. Impressive views and fly-throughs communicate the qualities of the project for the owner to fully understand the design proposal and to gain necessary regulatory approvals, such as design review. Our firm is at the forefront of presentation with experience in all aspects of the visualization process. Having the model connected to a database is an added benefit of BIM during construction, offering great intelligence in the field. Combining this capability with the cloud allows the construction team to access the model and project details from anywhere, on any device.
BIM project modeling is how our firm develops all projects, large and small. Pulling all of a project’s elements into a single file, BIM enables our team to collaborate and communicate effectively. For an example of the type of interactive project visualization BIM can provide, please see the video on the right.
TwinMotion is also a tool that we frequently utilize which allows is to create hyper-realistic renderings of a project based on the 3D model we create with BIM software. Users can walk through the model as if it was a video game, exploring all of the rooms and spaces and viewing the project from all angles. See the video on the right for an example of a project modeled with TwinMotion.





