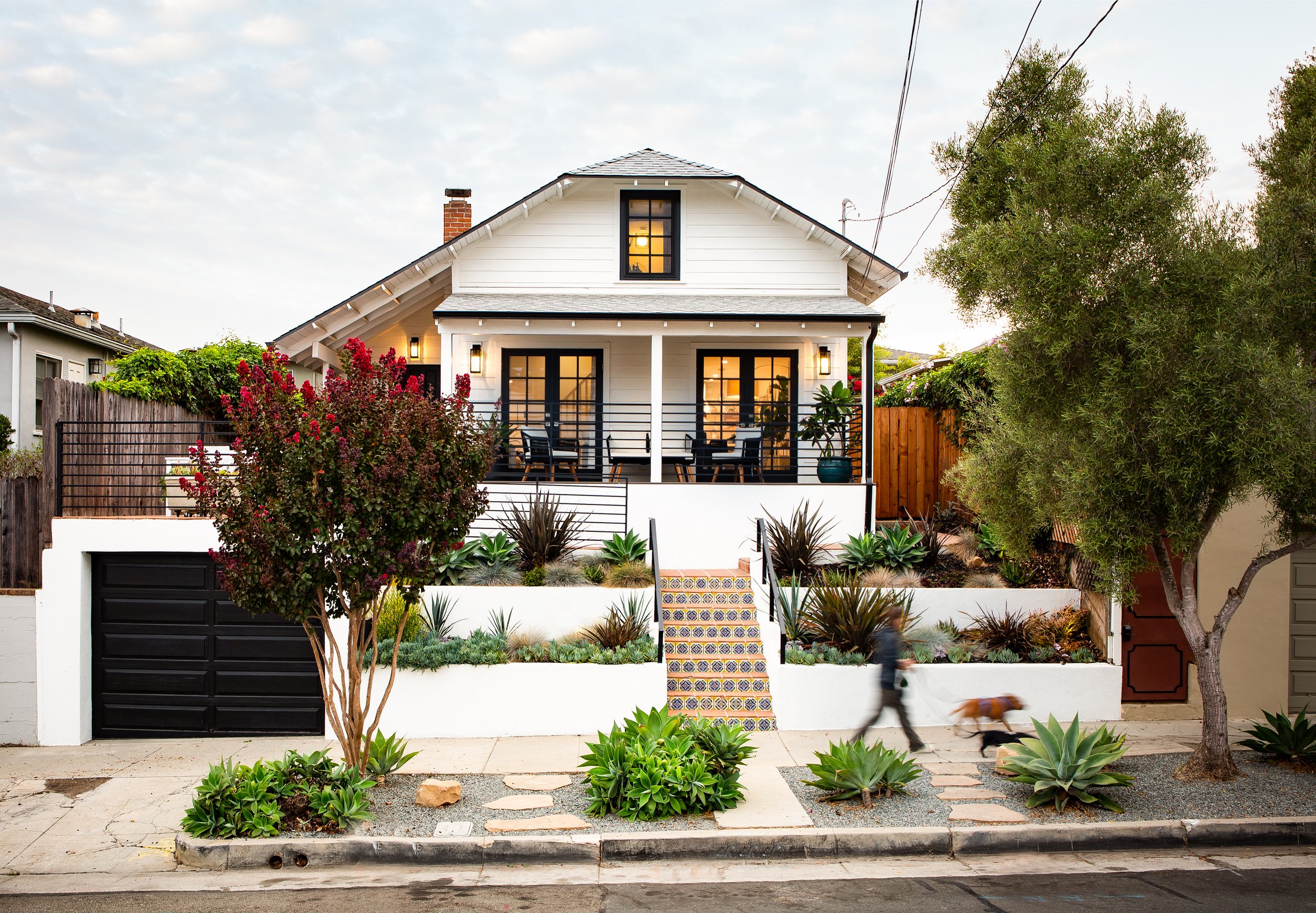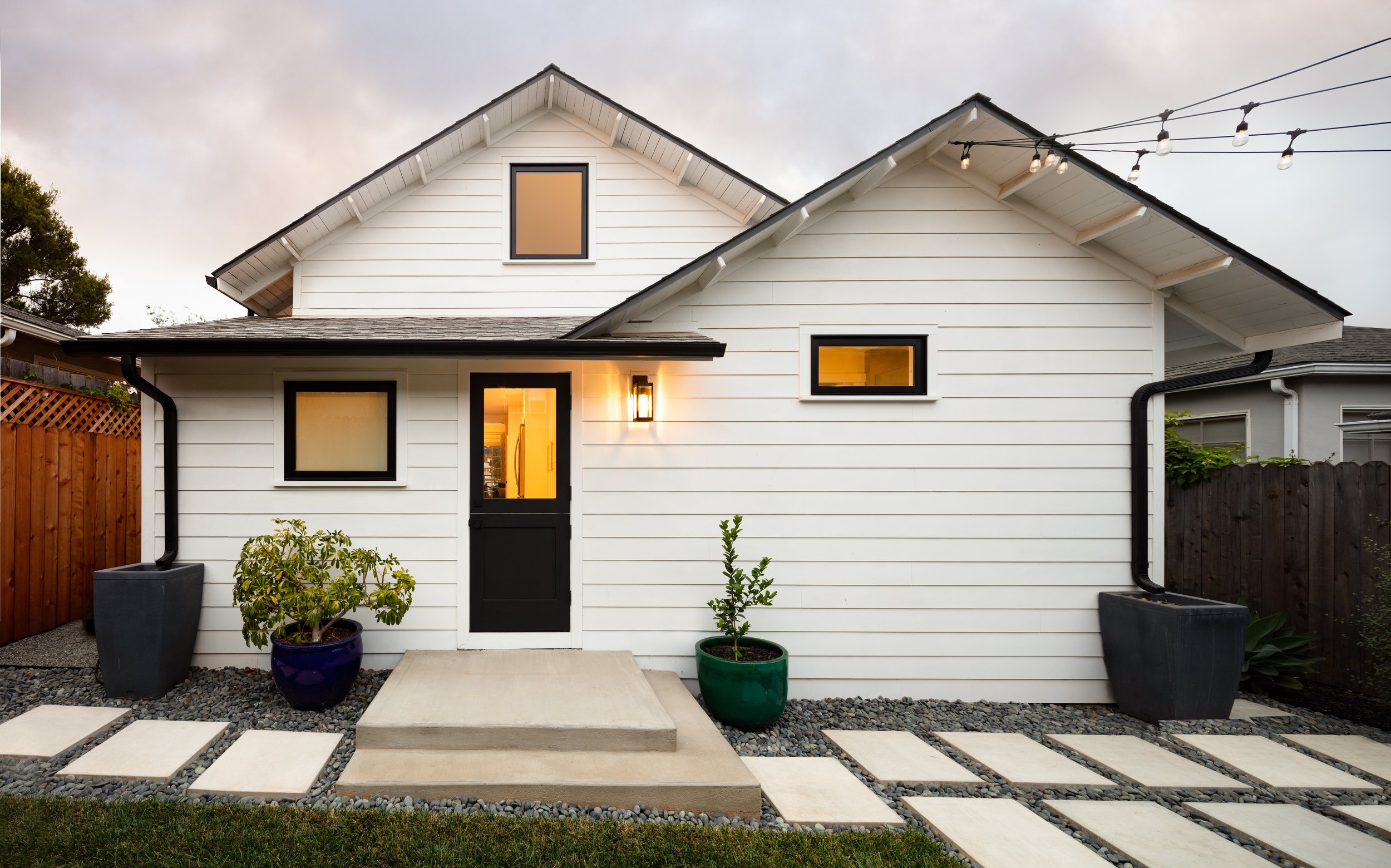MODERN FARMHOUSE RENOVATION
An adventurous couple bought this historic house on Olive Street which was in need of significant repair and improvement. No new square footage was added to the house but portions were rearranged and simplified to meet their preferences for a more open floor plan and stronger connections to the outdoors. The most significant interior change was the kitchen, which moved from a disconnected rear location in the house to the area adjacent to the living spaces for a more integrated plan. There were mechanical, electrical, plumbing and structural helical pier foundation upgrades throughout the house. Other renovation areas include the primary bedroom, bath, closet and laundry area while additional storage was created in under-utilized closets and under the stair.
Exterior improvements include structural upgrade of the exterior walls, which were flat-framed and not insulated. Access to the side yard was created by replacing the existing dining room window with French doors, adding a landing and steps to the ground. The original upstairs balcony was removed and the door replaced with a window to simplify the front façade. The most dramatic transformation of the appearance and functionality of the house was the new roofed front porch which provides indoor-outdoor space from the living room French doors and provides scale to the front facade. The primary roof eave was extended to provide a covered porch to the front door. The front terraced retaining walls and entry steps were replaced and new horizontal steel guardrails installed at the porch, garage deck and stairs.
Modern Farmhouse Renovation will be featured in the Santa Barbara AIA’s 2022 ArchitecTours.
PROJECT DESCRIPTION
PROJECT DATA
Project Name
Modern Farmhouse Renovation
Single-family home remodel
Program
Santa Barbara, CA
Location
2022
Year
1,400 square feet
Size
Collaborators










