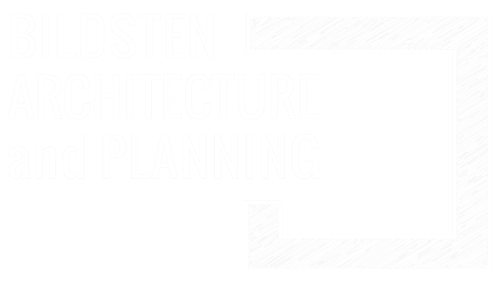Thoughts from the AIA’s 2020 Design Charette
The Santa Barbara chapter of the American Institute of Architects (AIASB) just concluded its 2020 Design Charrette where members of the design professions and the community at large gathered virtually over the past six weeks to consider this year’s theme to "re-invigorate, re-invent, re-imagine, and re-purpose downtown Santa Barbara for the future". Imagine architects, engineers and planners gathered around a large table, drawing fast and furious late into the night - wild hair, bloodshot eyes in a kind of ‘big idea’ frenzy using their array of aptitudes to come up with out-of-the-box solutions to real-world problems. This is a charrette - just such a scene recently played out in Santa Barbara but modified to accommodate a pandemic.
Three of us from Bildsten Architecture and Planning participated in this year's charrette. Karl Kras, AIA (900 block team), Erica Obertelli, Assoc. AIA (1000 block team), and Ellen Bildsten, AIA (600 block team) were three of the nearly 200 participants who explored how envisioning tomorrow can move the policies of today in a direction that supports a thriving future for Santa Barbara. Here are some excerpts from their conversation and thoughts on the charrette experience.
"Getting involved in design charrettes, the first one about 10 years ago in the Funk zone - the communication, what you are trying to define to make your city make sense, your environment and your surroundings are very important. Being involved in the 2017 charrette was a great experience, and this one focused on housing which is paramount in California and our city - it’s what people really need and that’s exciting." -Karl Kras
We took a strategic approach, asking the question: what function can this charrette serve to imagine and bring about a better Santa Barbara? Initially, we were careful to respect property lines, vital businesses, and the like, but our thinking evolved to take the 100-year view. What should Santa Barbara look like in 100 years? Which strategic ideas will get us there?
Focusing on the block with the transit center added another level to this big-picture thinking because transportation is a fundamental piece of making housing work. In looking at housing and the different kinds of connections along State Street, we asked the question, is what we currently have working? People at MTD told us that what they've got is what they can afford. Although sufficient, it doesn't truly serve the community’s needs well. More bus parking and good places to wait are key areas to address. All those riding the bus have no place to wait, and with no real transit center, people sit or stand on the sidewalk, and lean on the fence.
Is there a solution that gives people a vital place to wait that also makes the transit center a destination for all rather than only those taking the bus? Ideally, it is a place that you want to go, that normalizes and embraces transit use in the city and that is connected and easy to get to. Turning what is currently happening on its head, the transit center would become something celebrated and a destination. Such an important piece of infrastructure needs a direct tie to State Street, so we proposed opening a connection in the middle of the block that intersects the street, and communicates to everyone on the street that there is something really important happening, drawing them into that transit plaza.
Another interesting aspect of the transit block is the zone along State Street of 15 to 25-foot wide parcels that are longer than 125’, They are difficult to rent, have frequently changing tenants, and have a rear service entrance that faces onto what is technically a paseo. Our team spoke with a commercial real estate agent who participated in the charrette. She responded to the team’s questions by confirming that accessing the parcels from both ends would be much more rentable because it would eliminate the extra square footage at the back of the lot, which would be ideal, because tenants typically only need the front 60 ft, for retail facing State Street. Our team saw this as an opportunity to repurpose the remaining 70 linear feet of the lot into housing at the center of the block that faces toward a new inner plaza.
Parking, of course, is the other big issue, and, in a space 7 ft wide by 18 ft deep by 7 ft tall, it is possible to pack cars with an automated system that stacks them up and saves a lot of space. The entire parking lot can fit into 100 ft x 120ft … and at 5 levels high this kind of compact garage has double the parking spaces of the current lot which enables it to accommodate parking for the proposed housing.
Bottom line: the charrette teams worked on out-of-the-box solutions for housing, paseo open space, State Street as a pedestrian way, stormwater management, and adaptive reuse of existing historic structures. The charrette was designed to influence the way people think about Santa Barbara’s future. How do we improve our city? The charrette drew participants to that broad imagining of opportunities and hidden potentials. In responding to that kind of invitation, there's an obligation and also a joy in participating in something like this that has such long-term implications for the vitality of our city.


