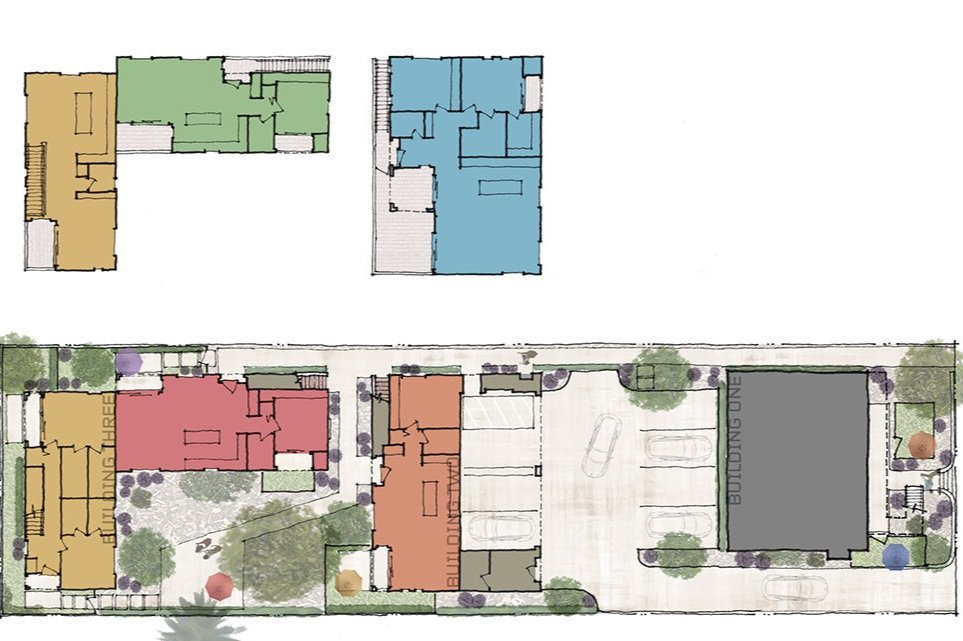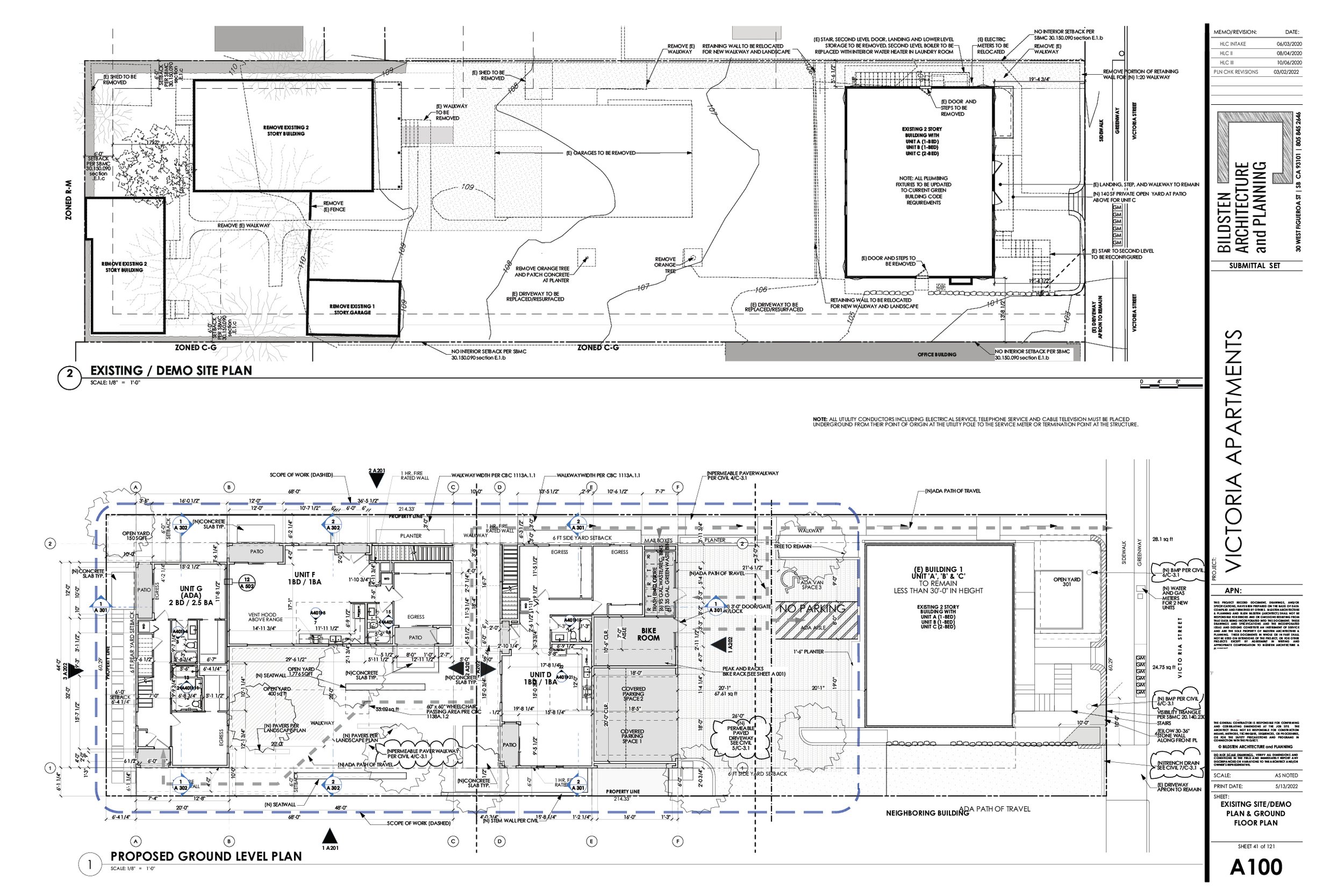VICTORIA GARDENS
Presently on our boards, this multi-family residential project is being reviewed by the City of Santa Barbara under their AUD (Average Unit-Size Density) program. It includes renovation of the existing 'minimal traditional' 1950s apartment building facing Victoria Street. The project also includes two new structures adding 5 units with private outdoor space and parking at grade. This project celebrates simple architectural forms and responds to the continued demand for sustainable, affordable housing in a walkable community. Minimal steel-framed corner windows reference the original postwar building while providing natural light to the interiors from various directions. Landscaped courtyard spaces include pedestrian circulation separate from onsite car access. Residents will enjoy a strong integration of indoor/outdoor living on a fairly quiet street in downtown Santa Barbara.
PROJECT DESCRIPTION
PROJECT DATA
Project Name
Victoria Gardens
Collaborators
Renovation of existing 1950's 3-unit apartment building and construction of two new structures adding 5 units to the site.
Program
Santa Barbara, CA
Location
2020
Year
8,160 square feet
Size







