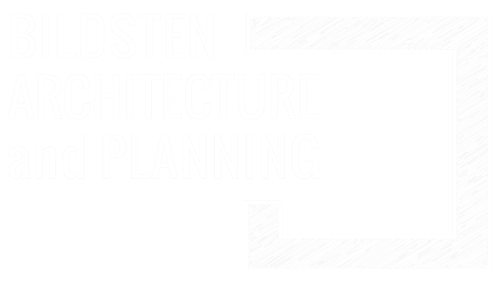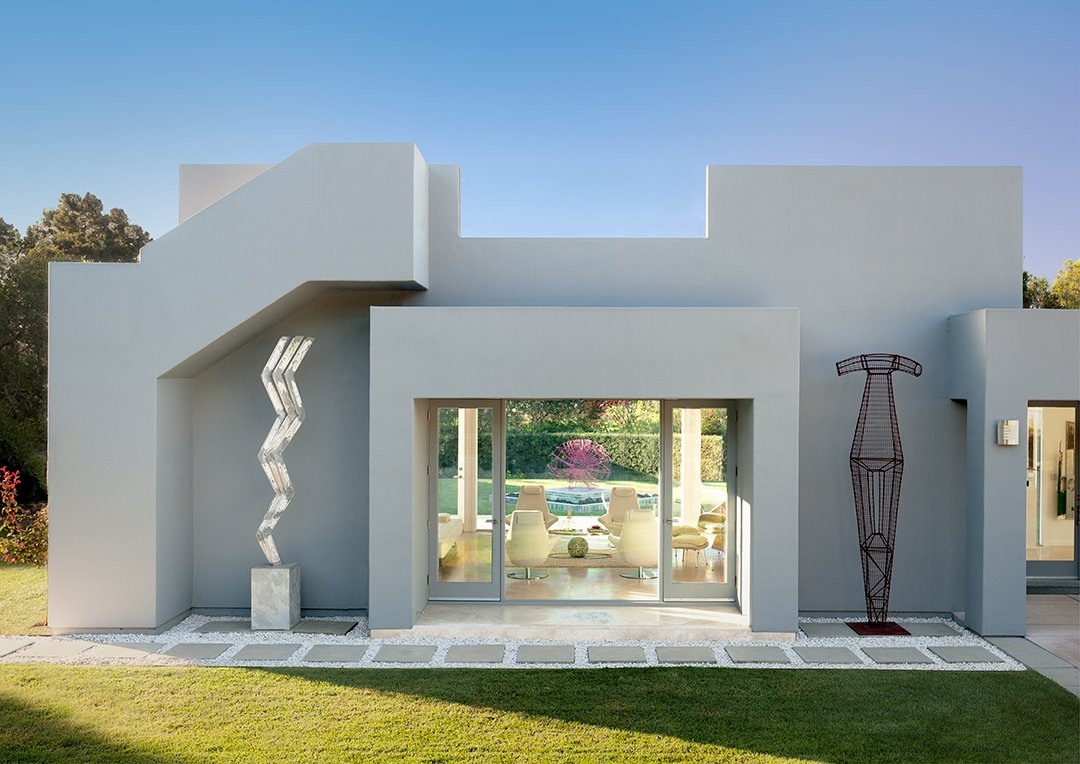Our story begins in 2002 when friends wanted to create a contemporary residence combined with a sculpture studio and exhibition gallery. Our then brand-new architecture firm assisted in evaluating numerous properties until we found an unfinished house in Montecito on one acre that held great promise. The original adobe structure had served as a lemon-packing plant on the orchard property before being subdivided into smaller parcels. We conceived the entire property as a sculpture garden graced by the artist owner's large brass flowing shapes. The largest of his sculptures incorporated a fountain and was sited as the visual axis and focal point for the 1500-square foot living room and angled entry addition. An outdoor stair wraps around the east end of the living room and leads to the roof deck with distant ocean views. The contemporary feel was carried through the original adobe structure, including renovated kitchen, living and sleeping areas.
The large artist studio with crane was essential for the original owner’s sculpture and continues to be a key studio space for the current owner, also a working artist. Glossy white painted beams, stone floors and sun-lit white walls provide the backdrop for the owners' extensive contemporary art collection of local artists as well as some of her pieces. Our firm had the opportunity to carry on the architectural vision eight years later, working with the current owners to design the garage and swimming pool. A mixture of drought tolerant plants and rock beds designed by the current owner demonstrate key strategies for water-efficient landscape design. They provide sweeping geometric patterns for context that extends and reinforces the modern courtyards and art-filled interiors.
“Ellen Bildsten was such a joy to work with. She made our extensive year-long renovation project go seamlessly. We are so pleased with the outcome and have loved living in our new space.”
SYCAMORE CANYON HOUSE
PROJECT DESCRIPTION
PROJECT DATA
Project Name
Sycamore Canyon House
Renovations and additions to original adobe structure, garage and swimming pool
Program
Montecito, CA
Location
2003 and 2013
Year
4,900 square feet
Size
Doug LaBarre
Allen Cooper, Pintado Pools
Collaborators






