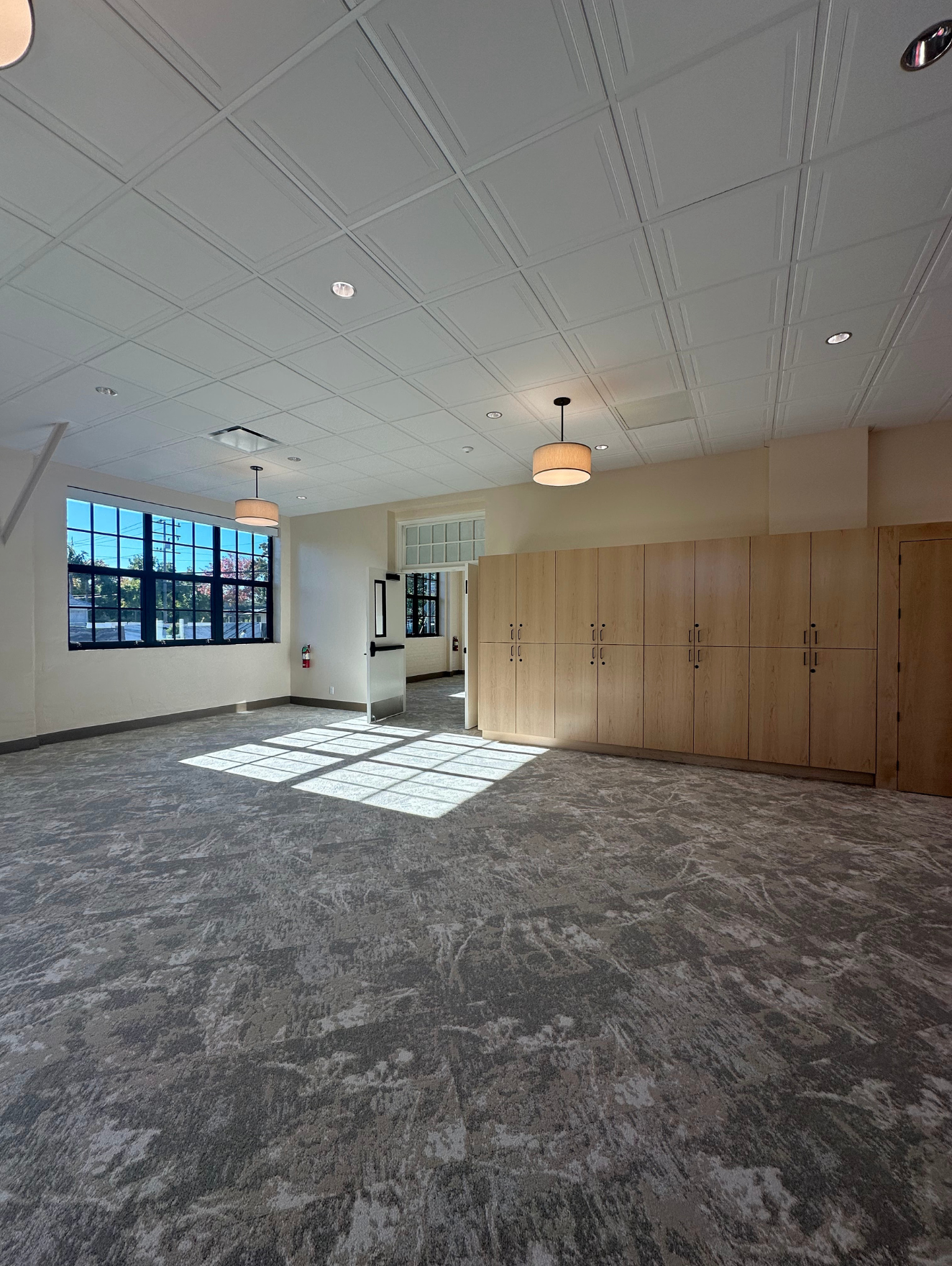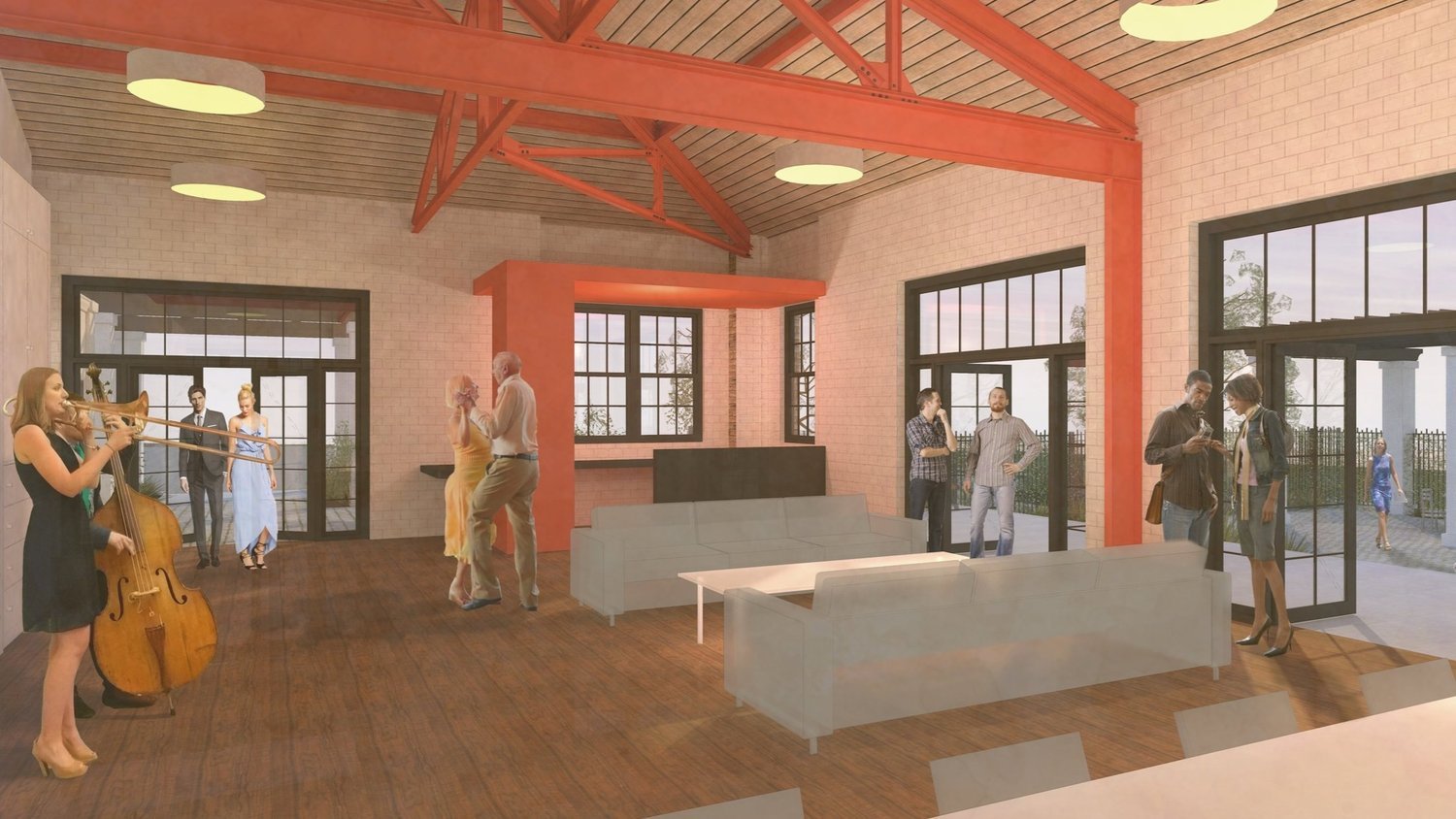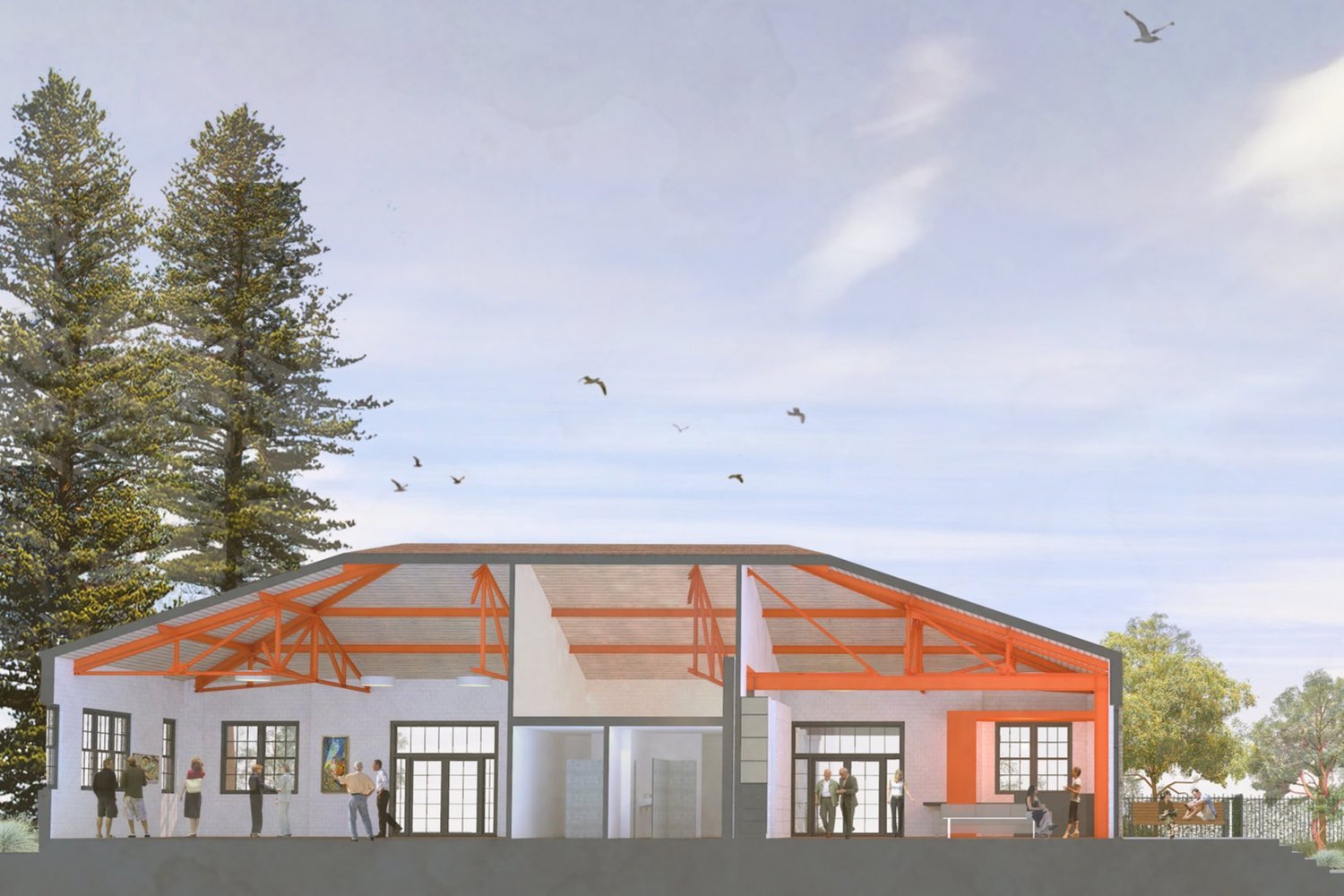Today’s Louise Lowry Davis Recreation Center has served Santa Barbara in many different capacities over the years. The building was originally used as the shop classroom for high school students. In 1992, the City Landmarks Committee designated the building a Structure of Merit for its architectural and historical significance. Today it serves as a community gathering space and senior activity center.
The City of Santa Barbara Parks and Recreation Department intends to renovate and improve the interior and exterior of the building for public and private events. In order to expand indoor-outdoor uses and provide additional community space, we proposed an enclosed courtyard and trellised pergola southeast of the building. To respect the historic quality of the building and minimize structural changes, this new space is accessed through new doors at existing window openings.
Investigation of the attic space indicated that the red-painted steel trusses and wood roof decking were the original exposed ceiling components. These were subsequently hidden from view by the dropped acoustic tile ceiling we see today. This low, flat ceiling will be removed to reveal the original volume ceiling defined by steel and wood, providing a complete transformation of the space.
“The Commission appreciated the response to previous comments and commended the applicant for an elegant and appropriate design.”
LOUISE LOWRY DAVIS RECREATION CENTER
PROJECT DESCRIPTION
PROJECT DATA
Project Name
Louise Lowry Davis Recreation Center
Remodel of existing community center
Program
Santa Barbara, CA
Location
Ongoing
Year
3,915 square feet
Size
Collaborators











