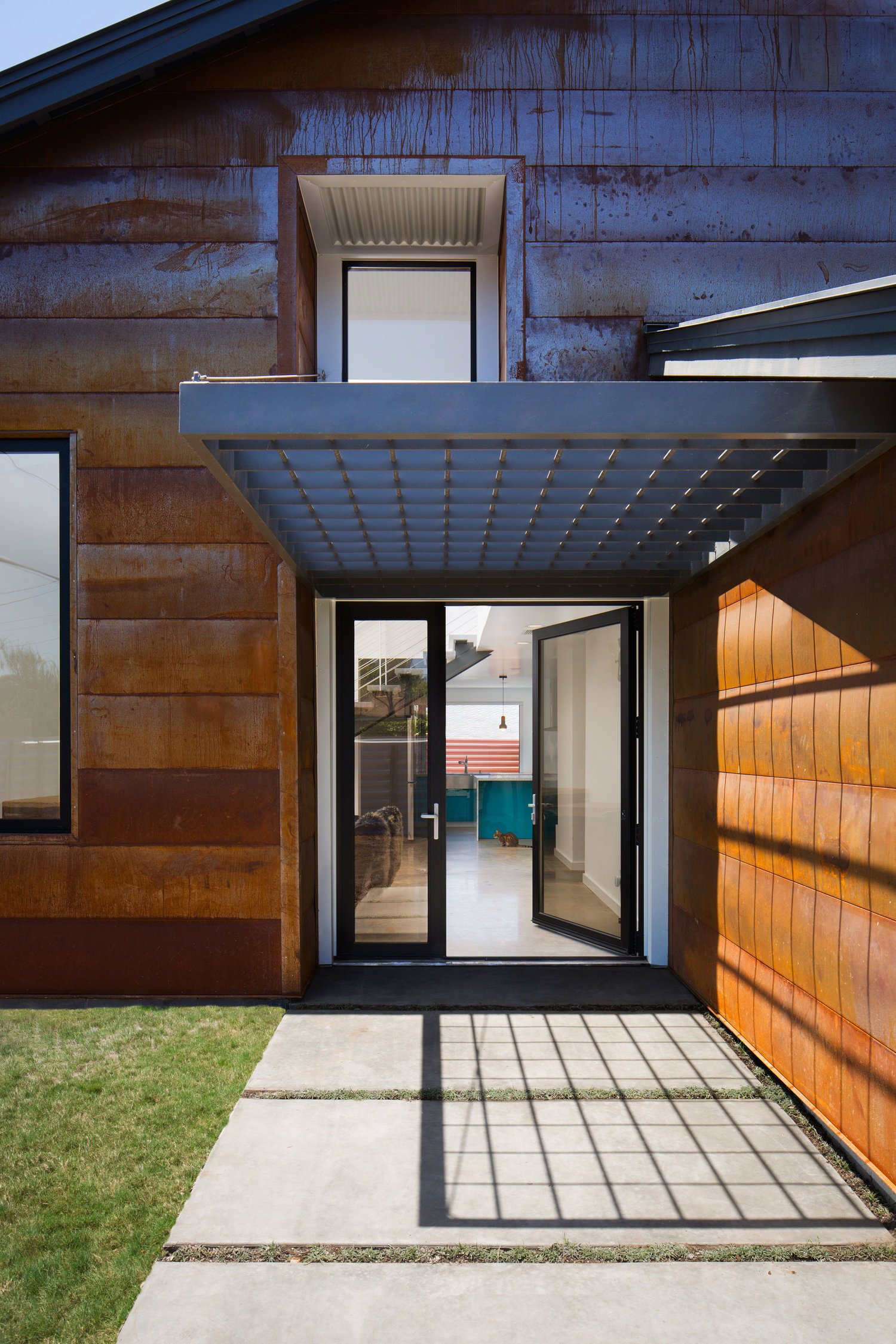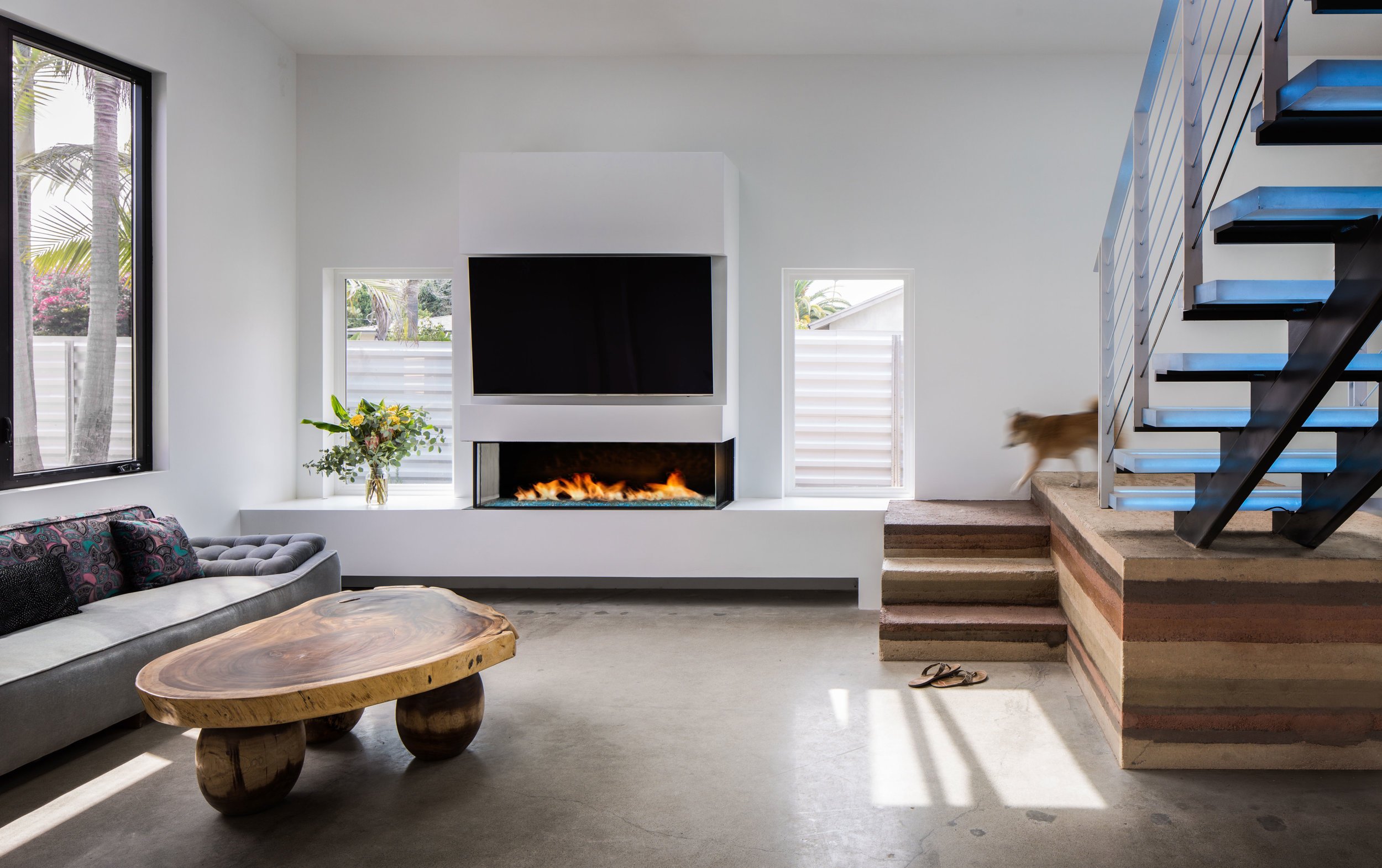Located on the west side of Isla Vista, this 1970s house was in need of re-visioning for a young professional couple returning from Los Angeles. The upper arched window and front porch add-ons were removed to get back to the essential volume of the two-story house. Painted wood exterior siding was replaced with corten steel sheets and the roof was replaced with standing metal seam panels. Corrugated metal in an iridescent shade defines the back volume of the house as well as the low wall surrounding the property. A cable-supported welded steel trellis guides the visitor to the generous glass front door. In the backyard, a steel trellis with movable sunshades on cables invites friends and family through large glass sliding doors from the dining area to a welcoming shady outdoor living area.
On the interior, the kitchen was opened up and re-arranged for improved connections to the rest of the house as well as to outside through the bifold pass-through window. The large pantry and appliance zone with barn door provide ample kitchen storage while keeping the laundry room and half bath from view. The show-stopper element of the renovation is the open steel stair - it has thick acrylic treads lit by multi-color LED lights, resting on a rammed-earth landing which transitions the last few steps to the living room level. The owners' furniture adds a sophisticated rustic feel with thick planks of salvaged trees for tabletops and refined fabrics and art from their worldwide travels. Skylights in the vaulted living room ceiling bring sunlight to the core of the house, balancing with the perimeter and pulling the space and natural light elements together.
Photography by Jason Rick
“We are so grateful to be working and collaborating with you on our dream-house-remodel! Thank you for always listening and being so attentive with our requests!”
ISLA VISTA MODERNIZATION
PROJECT DESCRIPTION
PROJECT DATA
Project Name
Isla Vista Modernization
AWARDS
PRESS
Single-family home renovation
Program
Isla Vista, CA
Location
2017
Year
2,100 square feet
Size
Collaborators
2018 Santa Barbara Contractors Association - Residential Remodel Award
Featured in Dwell Magazine










