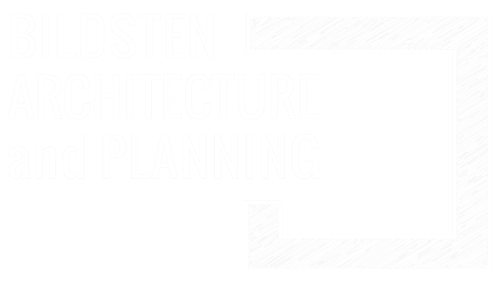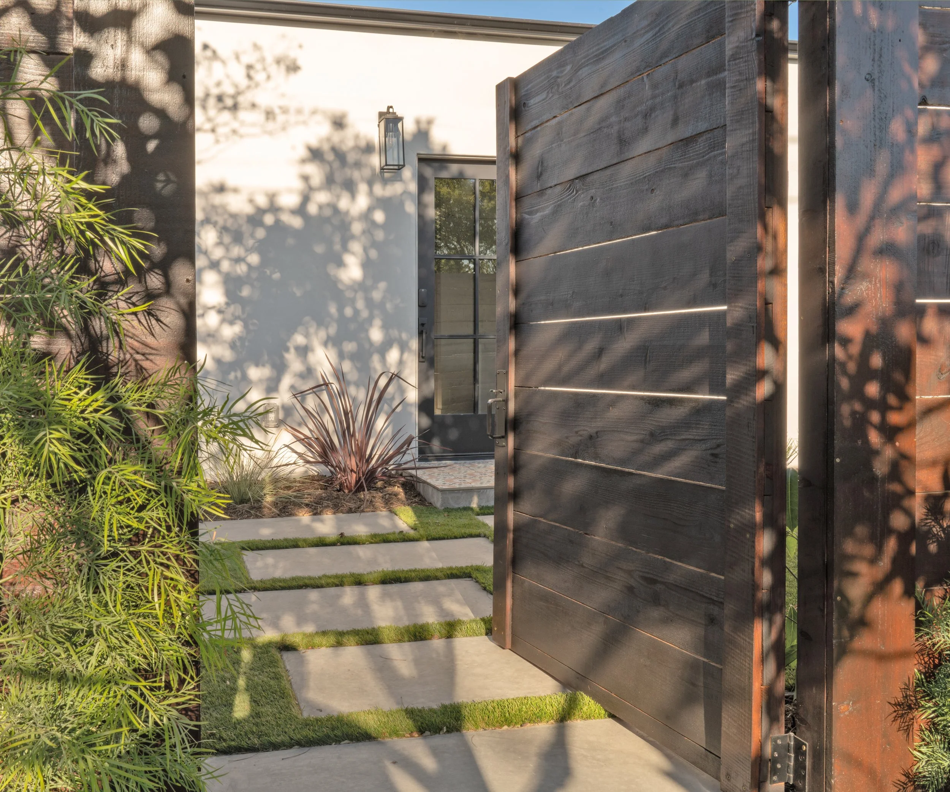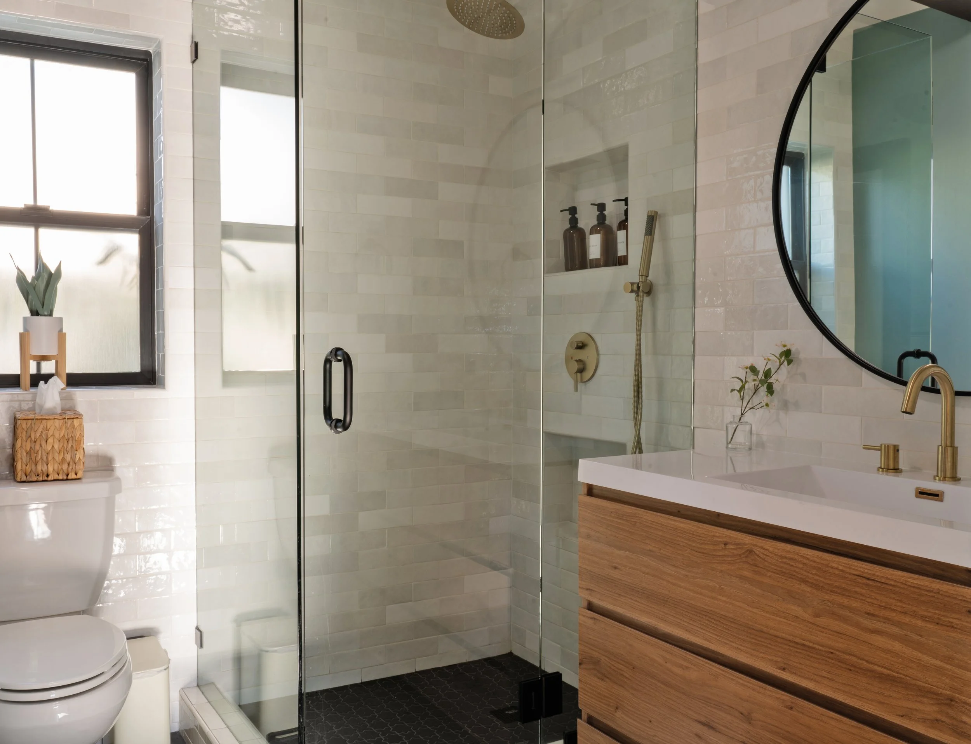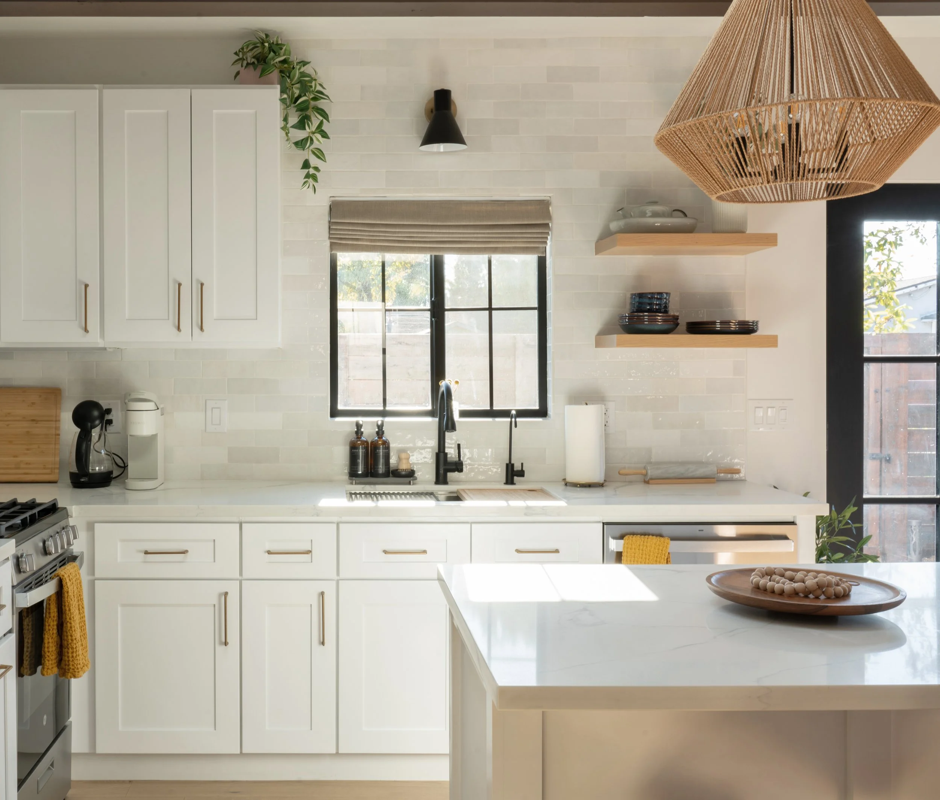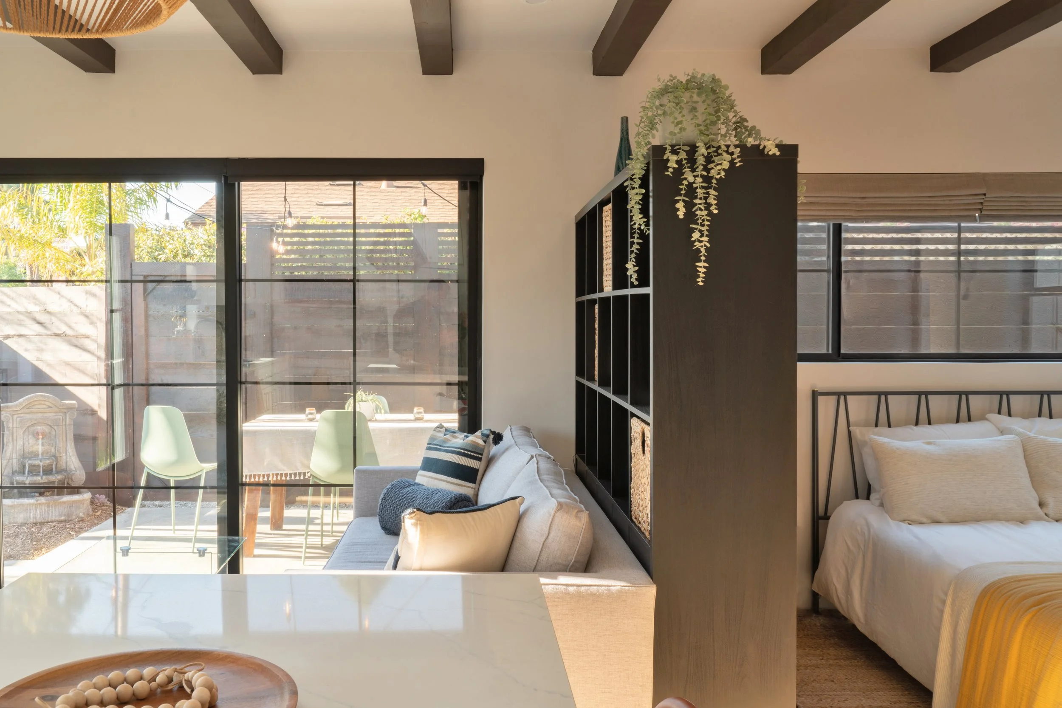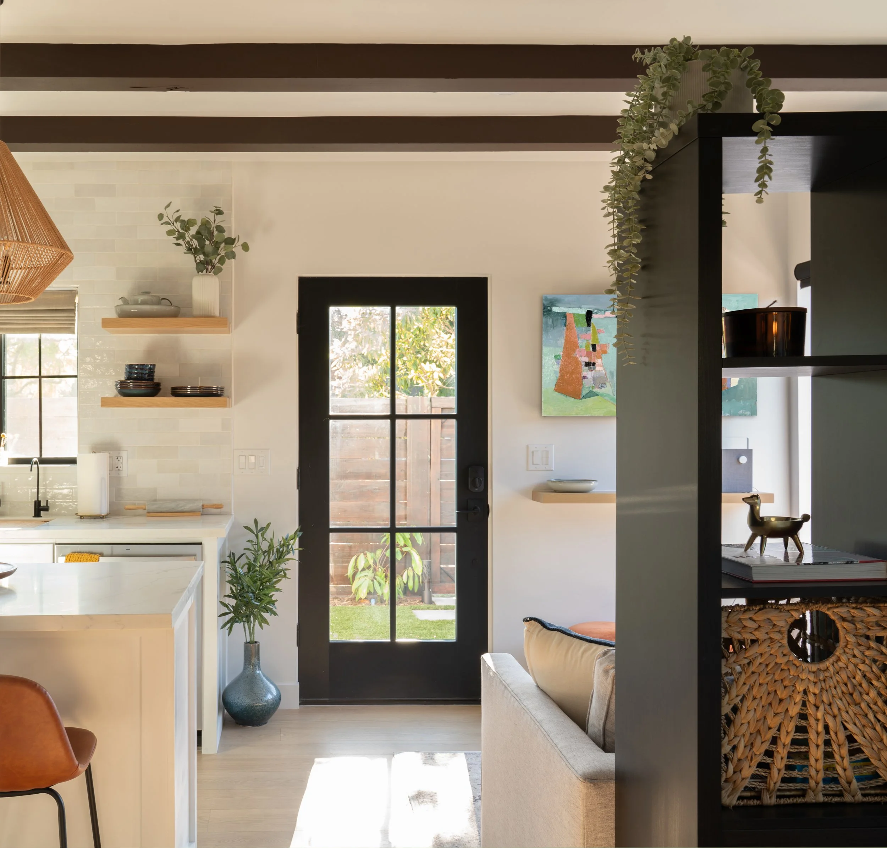MODERN ADU
The client's need for additional housing on her property in the City of Santa Barbara's coastal zone was a driving factor in the decision to convert the detached garage into an Accessory Dwelling Unit (ADU). With housing affordability and availability becoming increasingly challenging, especially in coastal regions, the ADU serves as a practical solution to accommodate additional living spaces within existing residential properties. By repurposing underutilized structures like garages into functional living units such as Accessory Dwelling Units, the project contributes to meeting the growing demand for affordable housing options. This approach not only optimizes land use but also fosters a sustainable urban environment by promoting infill development. The architectural design of the studio unit was specifically tailored to meet this need, providing a comfortable and practical living space while maximizing the available land. The design incorporated efficient use of space, thoughtful layout planning, and modern amenities to ensure a desirable living experience for the occupants.
Photography by Emmanuel Angulo
PROJECT DESCRIPTION
PROJECT DATA
Project Name
Salinas Street ADU
Collaborators
ADU
Program
Santa Barbara, CA
Location
2023
Year
