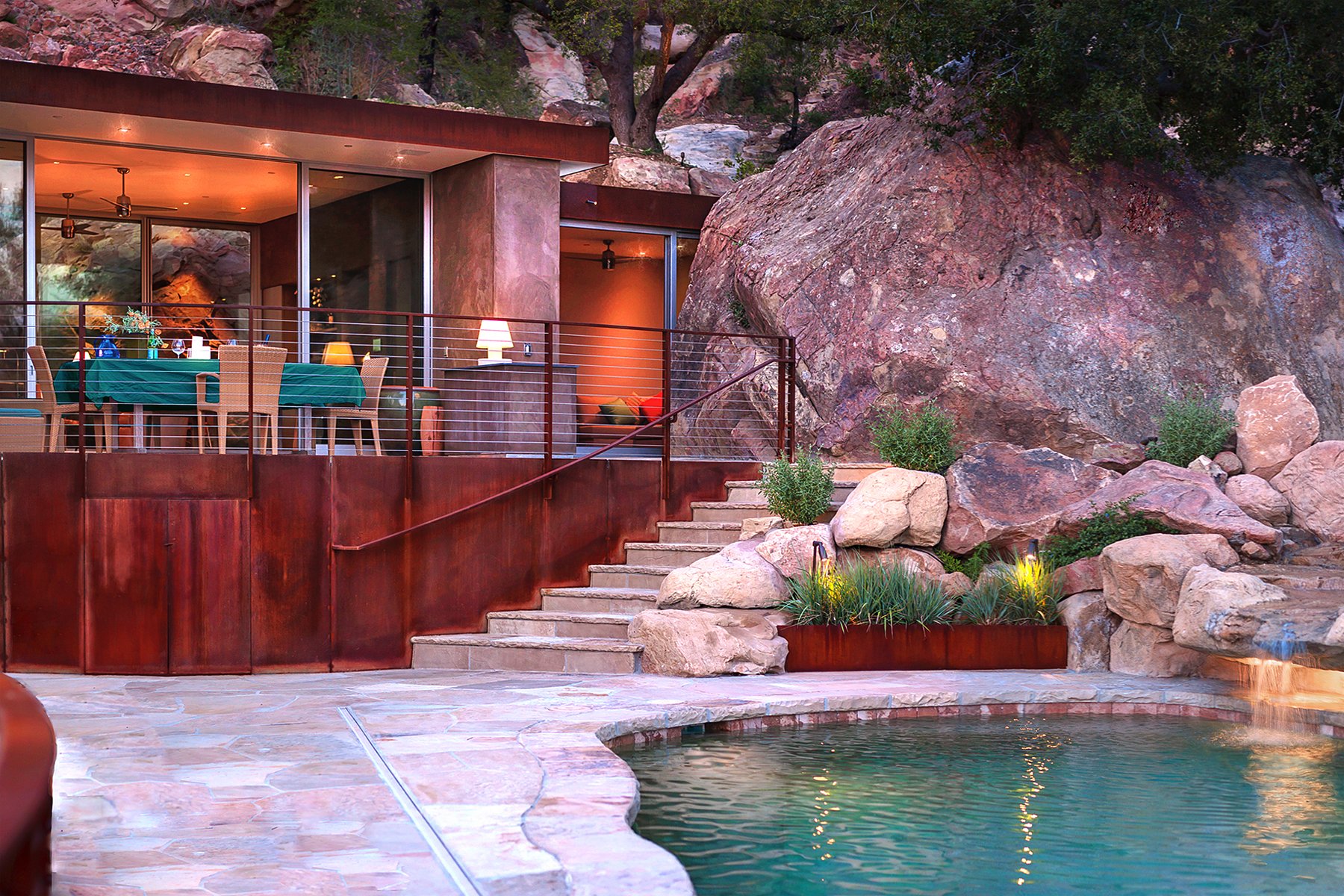Future-Focused Living: Residential Architectural Trends for 2025
Architecture has always been a field defined by forward-thinking professionals who embrace innovation to deliver fresh ideas and unparalleled comfort. Today, the industry faces a renewed challenge: meeting the rapidly evolving desires of a diverse clientele. Architects are being pushed to the limits of their creativity to craft solutions that make life not only functional but also enjoyable.
Historically, groundbreaking concepts in architecture often emerged from the commercial sector, where businesses demanded spaces that optimized talent and efficiency. However, these same creative energies are now transforming residential architecture. Consumers are seeking homes that cater to their multifaceted lives, blending innovation and functionality. As we look toward 2025 and beyond, several key trends are shaping the residential architecture landscape.
Residential Architectural Trends to Watch for 2025 and Beyond
1. Making Homes Smarter
The pandemic reshaped the way people interact with their homes. Forced to live, work, and play within the same space, homeowners began reevaluating their living environments. This introspection has fueled a surge in smart home technology, a trend that shows no signs of slowing down. From voice-activated lighting systems to energy-efficient climate controls, smart homes are becoming the standard for modern living. Residential architects are embracing this shift, integrating technology seamlessly into their designs to enhance convenience and efficiency.
2. Increasing Functionality
Today’s homes are more than just places to rest; they serve as hubs for work, entertainment, and family life. As such, homeowners demand multifunctional spaces that adapt to their needs. This has led architects to design flexible environments that support everything from remote work to hosting gatherings. Features like convertible rooms, modular furniture, and integrated storage solutions are becoming staples in modern residential design.
3. Focusing on Age
Designing with an aging population in mind represents a significant growth opportunity for residential architects. Homes that incorporate accessibility features—such as wider doorways, zero-step entries, and bathrooms with grab bars—cater to older adults while also appealing to families planning for long-term living arrangements. By addressing this demographic, architects not only create inclusive spaces but also unlock new revenue streams.
4. Making Better Use of the Sun
As the world races to combat climate change, sustainable design has taken center stage. One effective approach is maximizing natural light through strategically placed windows, skylights, and sunrooms. These features reduce reliance on artificial lighting and heating, lowering energy consumption. Innovative window treatments can also help temper sunlight during harsh summers, creating comfortable living environments year-round. By incorporating these elements, architects contribute to a greener planet while offering clients energy savings.
5. Creating Outdoor and Indoor Synergies
The connection to nature will be stronger than ever in 2025. Perhaps it’s a reaction to the increasing digitalization of our lives, or maybe it’s simply a return to something fundamental: the feeling of being grounded. Biophilic design is more than just adding plants; it’s about crafting homes that breathe and interact seamlessly with their surroundings. Sunlight pouring through oversized windows and floors made of natural bamboo create spaces that feel alive.
Picture a vertical garden climbing the wall of a living room, softening the modern aesthetic and improving air quality. This connection to nature isn’t just aesthetic; it’s practical. Materials like wood, stone, and brick are being chosen for both their beauty and sustainability. Homeowners are favoring durable, renewable options over disposable trends, aligning design choices with environmental consciousness.
Studies show that exposure to nature—even in small doses—reduces stress, boosts creativity, and enhances overall well-being. Biophilic design incorporates these principles through elements such as large sliding glass doors that dissolve the boundary between indoors and outdoors, bamboo flooring, and living walls. By fostering this harmony, architects help clients reconnect with nature while promoting sustainability and wellness.
Seamless Harmony: This residence showcases the perfect blend of indoor and outdoor living, utilizing a green roof and expansive glass walls to merge architecture with nature.


